Fantail View, Spalding, Lincolnshire
Back to developments- Spalding Common, Spalding, PE11 3AU
- A £500 reservation fee secures your home
- 2 & 3 Bedrooms
- 0345 678 0552
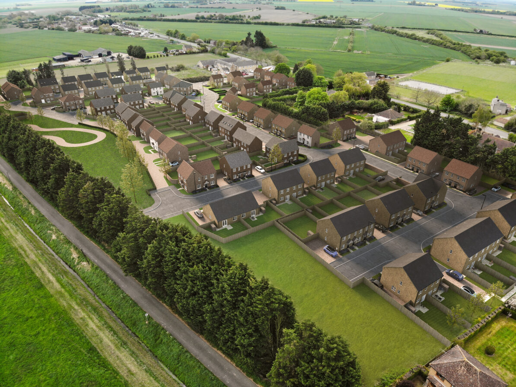
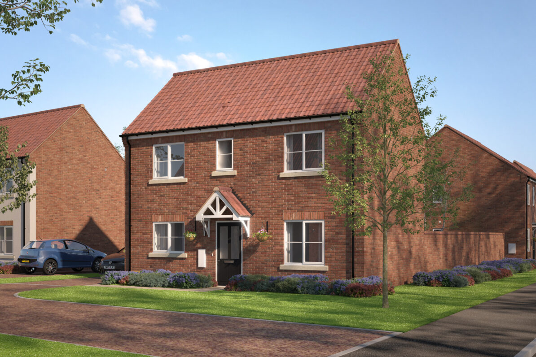
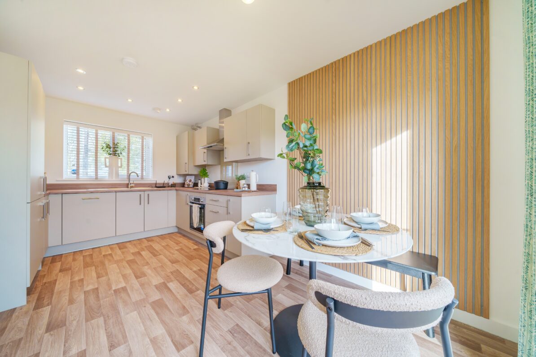
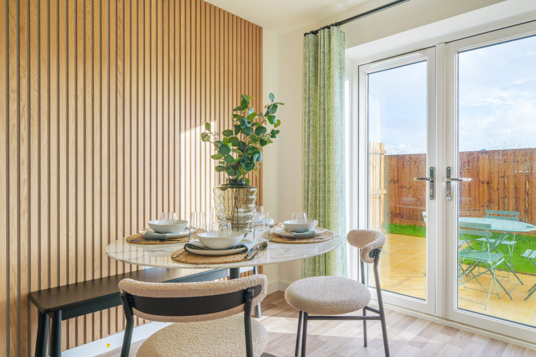
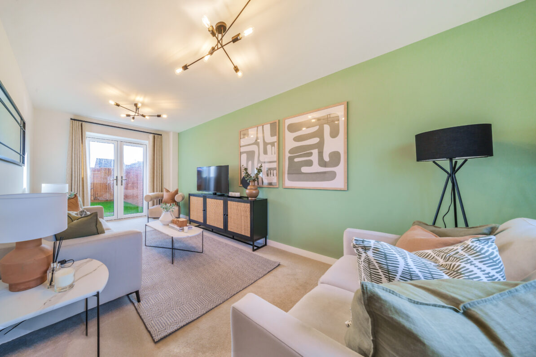
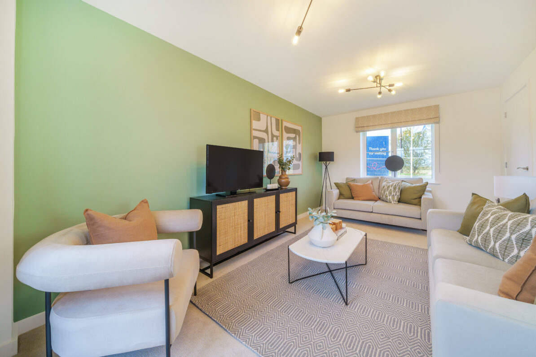
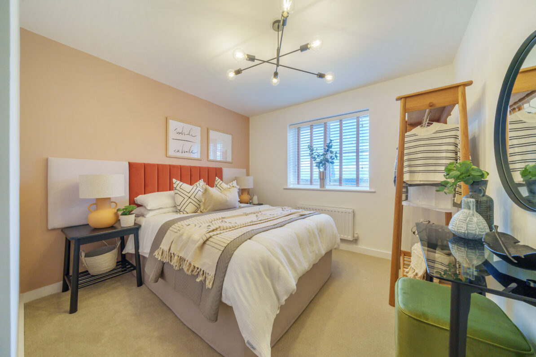
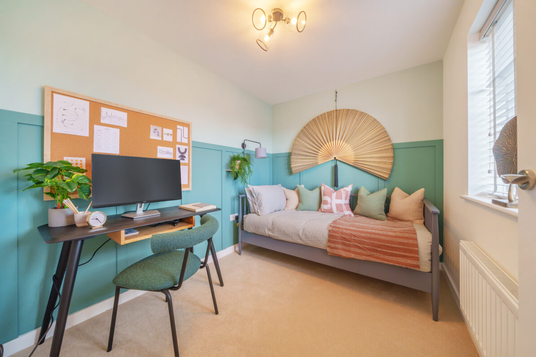
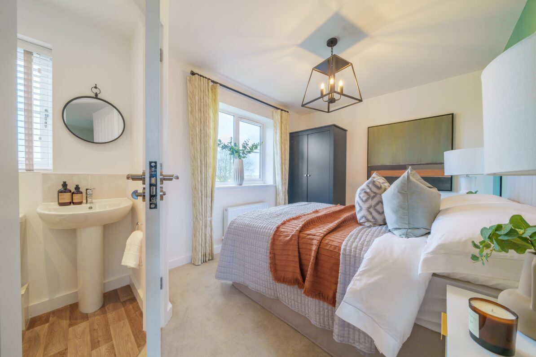
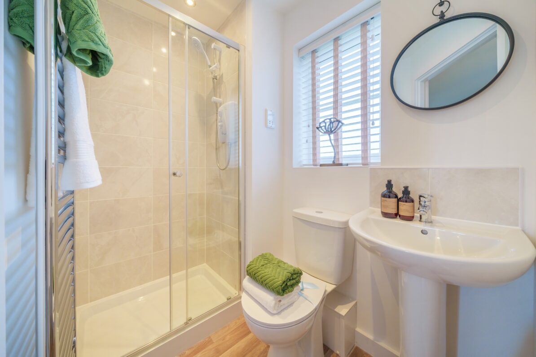
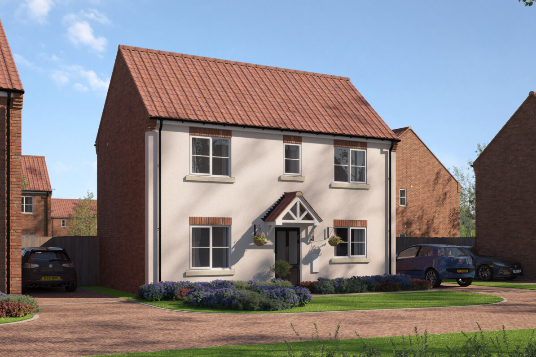
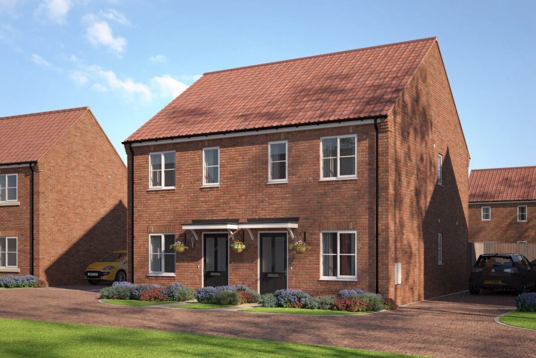
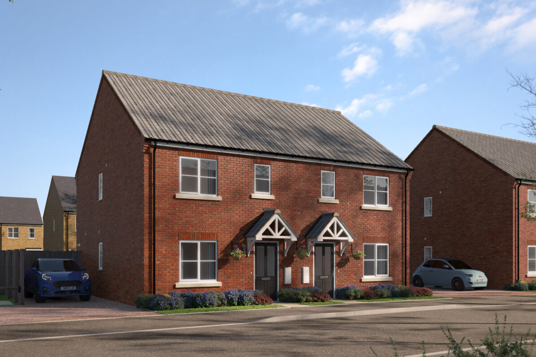
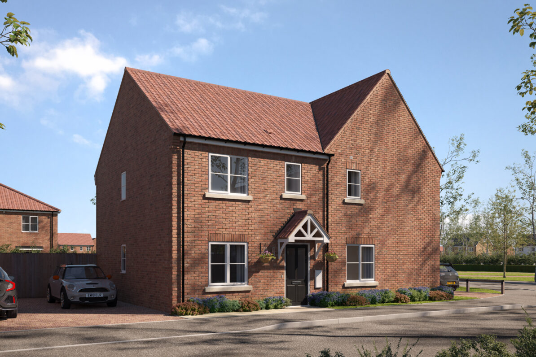
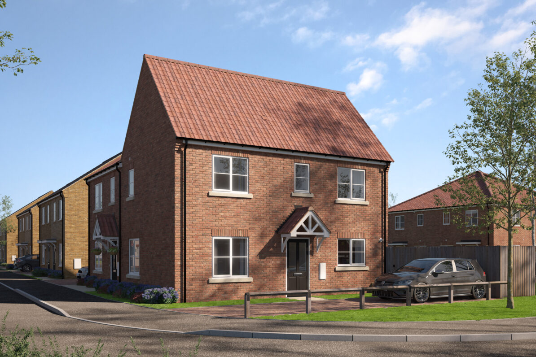
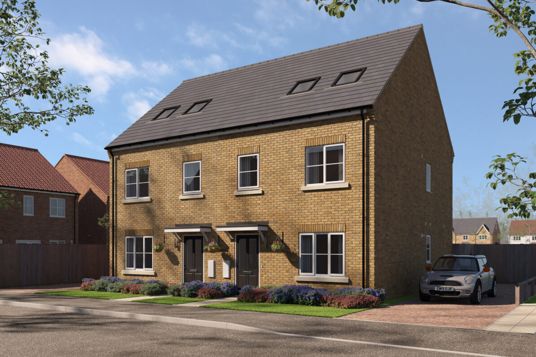
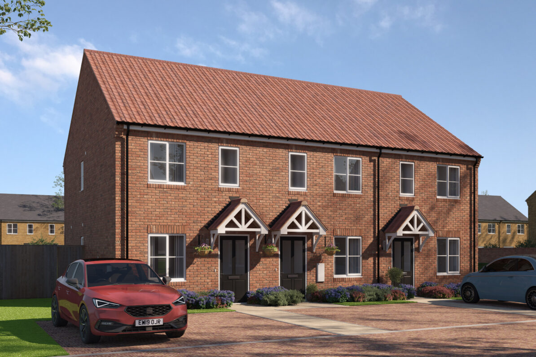
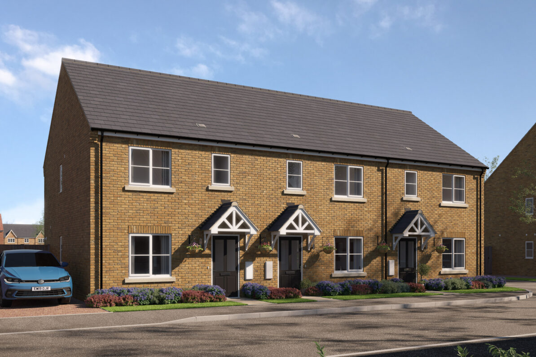
Fantail View in Spalding offers a collection of 2 & 3 bedroom homes. The development sits on the edge of the ancient market town of Spalding. An area famed for its sweeping fens and glorious fields of tulips and daffodils. And you’re just a five-minute drive from the town centre.
Shared Ownership at Fantail View offers a perfect opportunity for first-time buyers and growing families alike. Each home is thoughtfully designed with contemporary finishes, spacious interiors, and ample natural light, ensuring comfort and style in every corner. With the flexibility of Shared Ownership, you can take the first step towards owning your dream home with a lower mortgage and deposit. Discover the perfect blend of community, convenience, and charm at Fantail View.
A few key features
-
Shared Ownership available
How it works > -
A collection of 2 & 3 bedroom homes
-
Find us on what3words ///bring.making.vision
Use what 3 words > -
Shop at nearby Tesco Express, Sainsbury's, Lidl or Aldi
-
Picturesque countryside surrounds
-
Show home available to view
-
Peterborough just 35 minutes by car
-
Energy efficient homes
Read more >
About this development:
Properties
-
 Available
AvailablePlot 2 – The Iris
Semi-detached houseBedrooms2Share Price£78,000Share %40% -
 Available
AvailablePlot 91 – The Lily
End terrace houseBedrooms2Share Price£78,000Share %40% -
 Available
AvailablePlot 93 – The Lily
End terrace houseBedrooms2Share Price£78,000Share %40% -
 Available
AvailablePlot 104 – The Canna
Mid terrace houseBedrooms3Share Price£89,000Share %40% -
 Available
AvailablePlot 105 – The Canna
End terrace houseBedrooms3Share Price£92,000Share %40% -
 Available
AvailablePlot 113 – The Allium
Semi-detached houseBedrooms3Share Price£92,000Share %40% -
 Available
AvailablePlot 114 – The Snowdrop
Semi-detached houseBedrooms3Share Price£91,000Share %40% -
 Available
AvailablePlot 117 – The Iris
Semi-detached houseBedrooms2Share Price£78,000Share %40% -
 Reserved
ReservedPlot 92 – The Lily
Mid terrace houseBedrooms2Share Price£76,000Share %40% -
 Reserved
ReservedPlot 118 – The Iris
Semi-detached houseBedrooms2 -
 Reserved
ReservedPlot 128 – The Iris
Semi-detached houseBedrooms2 -
 Reserved
ReservedPlot 1 – The Tulip
Detached houseBedrooms3 -
 Reserved
ReservedPlot 3 – The Iris
Semi-detached houseBedrooms2 -
 Reserved
ReservedPlot 4 – The Dahlia
Detached houseBedrooms3 -
 Reserved
ReservedPlot 41 – The Bluebell
Semi-Detached houseBedrooms4 -
 Reserved
ReservedPlot 44 – The Iris
Semi-detached houseBedrooms2 -
 Reserved
ReservedPlot 43 – The Iris
Semi-detached houseBedrooms2 -
 Reserved
ReservedPlot 45 – The Iris
Semi-detached houseBedrooms2 -
 Reserved
ReservedPlot 52 – The Begonia
Semi-detached houseBedrooms3 -
 Reserved
ReservedPlot 53 – The Begonia
Semi-detached houseBedrooms3 -
 Sold
SoldPlot 54 – The Begonia
Semi-detached houseBedrooms3 -
 Reserved
ReservedPlot 55 – The Begonia
Semi-detached houseBedrooms3 -
 Reserved
ReservedPlot 57 – The Begonia
Semi-detached houseBedrooms3 -
 Reserved
ReservedPlot 60 – The Begonia
Semi-detached houseBedrooms3 -
 Reserved
ReservedPlot 75 – The Iris
Semi-detached houseBedrooms2 -
 Reserved
ReservedPlot 76 – The Iris
Semi-detached houseBedrooms2 -
 Reserved
ReservedPlot 77 – The Begonia
Semi-detached houseBedrooms3 -
 Reserved
ReservedPlot 78 – The Begonia
Semi-detached houseBedrooms3 -
 Reserved
ReservedPlot 81 – The Begonia
Semi-detached houseBedrooms3 -
 Reserved
ReservedPlot 82 – The Begonia
Semi-detached houseBedrooms3 -
 Reserved
ReservedPlot 86 – The Allium
Semi-detached houseBedrooms3 -
 Reserved
ReservedPlot 87 – The Snowdrop
Semi-detached houseBedrooms3 -
 Reserved
ReservedPlot 88 – The Dahlia
Detached houseBedrooms3 -
 Reserved
ReservedPlot 89 – The Iris
Semi-detached houseBedrooms2 -
 Reserved
ReservedPlot 90 – The Iris
Semi-detached houseBedrooms2 -
 Reserved
ReservedPlot 103 – The Canna
End terrace houseBedrooms3 -
 Reserved
ReservedPlot 119 – The Begonia
Semi-detached houseBedrooms3 -
 Reserved
ReservedPlot 120 – The Begonia
Semi-detached houseBedrooms3 -
 Reserved
ReservedPlot 125 – The Allium
Semi-detached houseBedrooms3 -
 Reserved
ReservedPlot 126 – The Snowdrop
Semi-detached houseBedrooms3 -
 Reserved
ReservedPlot 127 – The Iris
Semi-detached houseBedrooms2 -
 Reserved
ReservedPlot 129 – The Dahlia
Detached houseBedrooms3 -
 Reserved
ReservedPlot 130 – The Tulip
Detached houseBedrooms3 -
 Sold
SoldPlot 24 – The Iris
Semi-detached houseBedrooms2 -
 Sold
SoldPlot 28 – The Iris
Semi-detached houseBedrooms2 -
 Sold
SoldPlot 35 – The Iris
Semi-detached houseBedrooms2 -
 Sold
SoldPlot 42 – The Iris
Semi-detached houseBedrooms2 -
 Sold
SoldPlot 58 – The Begonia
Semi-detached houseBedrooms3 -
 Sold
SoldPlot 27 – The Iris
Semi-detached houseBedrooms2 -
 Sold
SoldPlot 29 – The Tulip
Detached houseBedrooms3 -
 Sold
SoldPlot 46 – The Allium
Semi-detached houseBedrooms3 -
 Sold
SoldPlot 40 – The Bluebell
Semi-Detached HouseBedrooms4 -
 Sold
SoldPlot 30 – The Iris
Semi-detached houseBedrooms2 -
 Sold
SoldPlot 31 – The Iris
Semi-detached houseBedrooms2 -
 Sold
SoldPlot 32 – The Tulip
Detached houseBedrooms3 -
 Sold
SoldPlot 33 – The Dahlia
Detached houseBedrooms3 -
 Sold
SoldPlot 34 – The Iris
Semi-detached houseBedrooms2 -
 Sold
SoldPlot 59 – The Begonia
Semi-detached houseBedrooms3 -
 Sold
SoldPlot 23 – The Iris
Semi-detached houseBedrooms2 -
 Sold
SoldPlot 22 – The Tulip
Detached houseBedrooms3 -
 Sold
SoldPlot 47 – The Snowdrop
Semi-detached houseBedrooms3 -
 Sold
SoldPlot 56 – The Dahlia
Detached houseBedrooms3 -
 Coming Soon
Coming SoonPlot 5 – The Tulip
Detached houseBedrooms3 -
 Coming Soon
Coming SoonPlot 6 – The Iris
Semi-detached houseBedrooms2 -
 Coming Soon
Coming SoonPlot 7 – The Iris
Semi-detached houseBedrooms2 -
 Coming Soon
Coming SoonPlot 8 – The Tulip
Detached houseBedrooms3 -
 Coming Soon
Coming SoonPlot 9 – The Iris
Semi-detached houseBedrooms2 -
 Coming Soon
Coming SoonPlot 10 – The Iris
Semi-detached houseBedrooms2 -
 Coming Soon
Coming SoonPlot 11 – The Tulip
Detached houseBedrooms3 -
 Coming Soon
Coming SoonPlot 12 – The Tulip
Detached houseBedrooms3 -
 Coming Soon
Coming SoonPlot 13 – The Dahlia
Detached houseBedrooms3 -
 Coming Soon
Coming SoonPlot 98 – The Lily
End terrace houseBedrooms2 -
 Coming Soon
Coming SoonPlot 99 – The Lily
Mid terrace houseBedrooms2 -
 Coming Soon
Coming SoonPlot 100 – The Lily
End terrace houseBedrooms2 -
 Coming Soon
Coming SoonPlot 108 – The Lily
End terrace houseBedrooms2 -
 Coming Soon
Coming SoonPlot 109 – The Lily
Mid terrace houseBedrooms2 -
 Coming Soon
Coming SoonPlot 110 – The Lily
End terrace houseBedrooms2
Location
3D Tour
Video Tour
Site Plan
All information supplied is correct when publishing and is not intended to form part of any contract or warranty. Computer-generated images are an artist’s impression, and features such as landscaping, windows, brick, and other materials may vary, as may heating and electrical layouts. Any furniture and landscaping are shown for illustrative purposes only. Floor plans are intended to give a general indication of the proposed floor layout. You should not use dimensions for carpet sizes, appliance spaces, or furniture items. Information regarding schools, transport, and amenities should be considered general guidance only; we make every effort to ensure this information is current; however, you should not rely solely on the information presented. Journey times are representative of journeys made by car unless stated otherwise and may vary according to travel conditions and time of day. Any site plan is drawn to show the relative position of individual properties, not to scale. This two-dimensional drawing will not show land contours, gradients, boundary treatments, landscaping, or local authority street lighting. Footpaths are subject to change. For a shared ownership home, you need to pay rent to us for the share you do not own. The monthly rent payment will be listed in each advert on our website. We will review your rent at times set out in your lease. Your rent is reviewed, usually once a year. Your rent will go up when it is reviewed. It will not go down. The monthly payment for service charges will be listed in each advert on our website and reviewed annually. We support the development of mixed tenure communities and are proud to provide homes for Shared Ownership and affordable rent. The tenure of these homes may change subject to demand. Your mortgage deposit percentage amount will depend on your individual eligibility with mortgage lenders. 5% is considered a minimum and you may benefit from lower mortgage rates if you have a higher deposit available. Always seek independent mortgage advice. YOUR HOME MAY BE REPOSSESSED IF YOU DO NOT KEEP UP REPAYMENTS ON YOUR MORTGAGE OR RENT