Fantail View, Spalding Plot 40
Back to Fantail View, Spalding-
No of Bedrooms
4
- SOLD
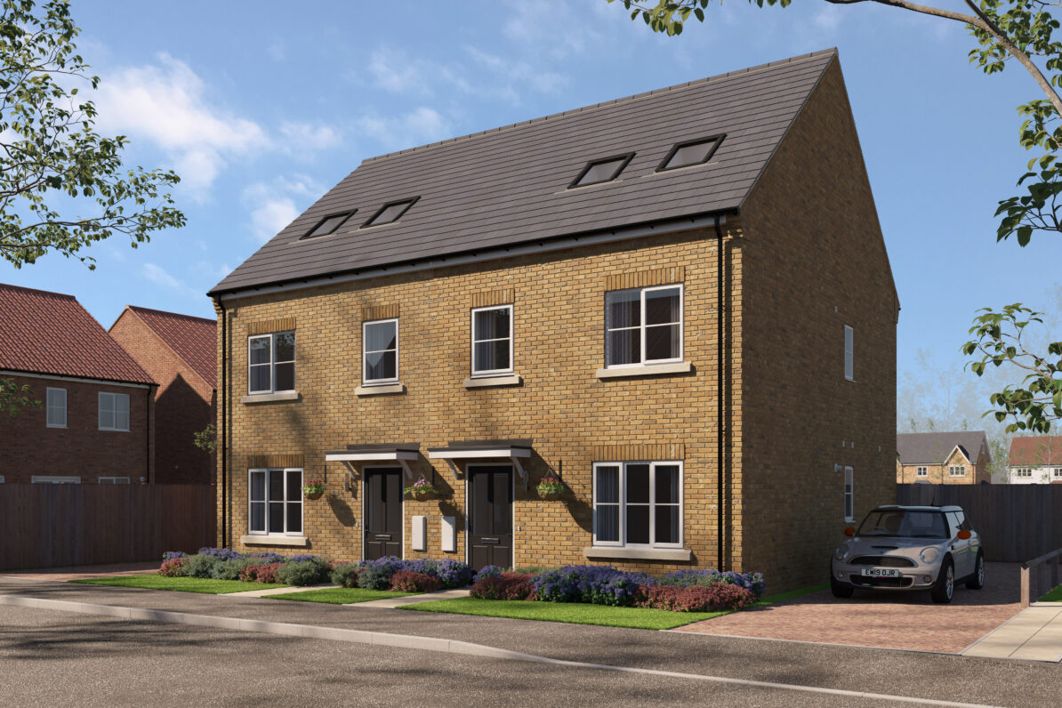
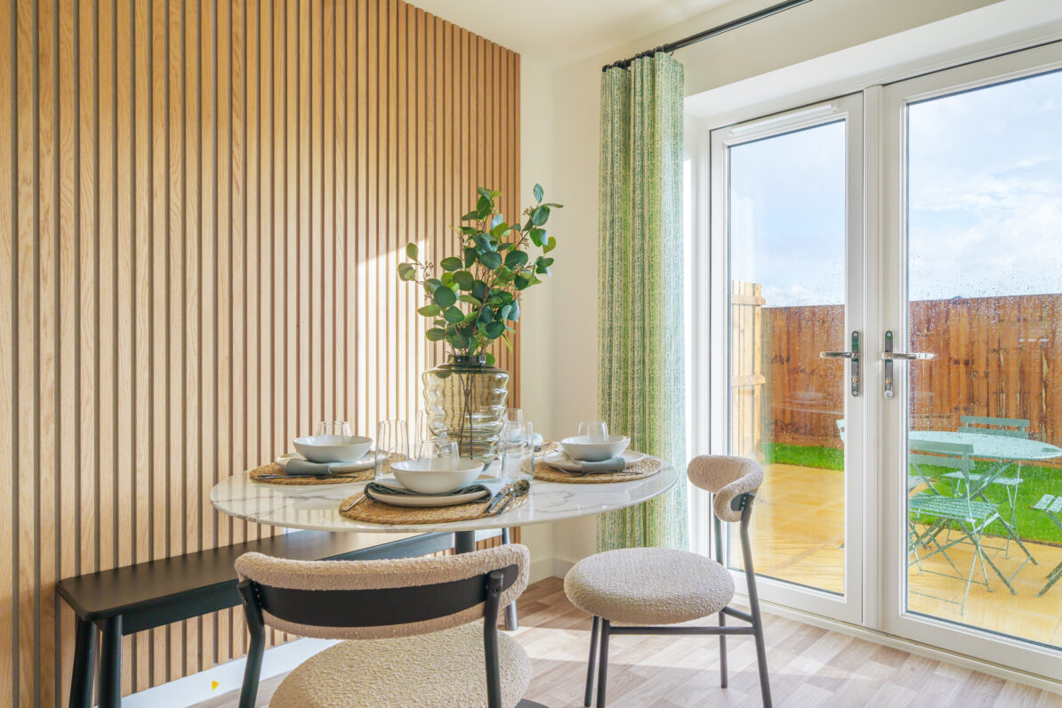
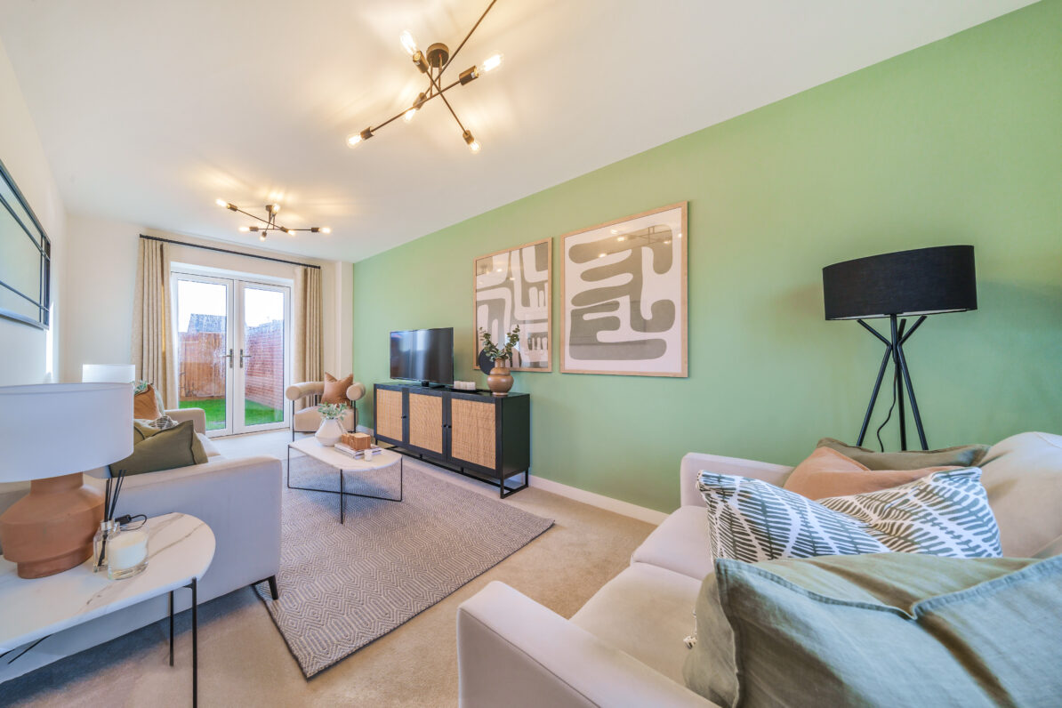
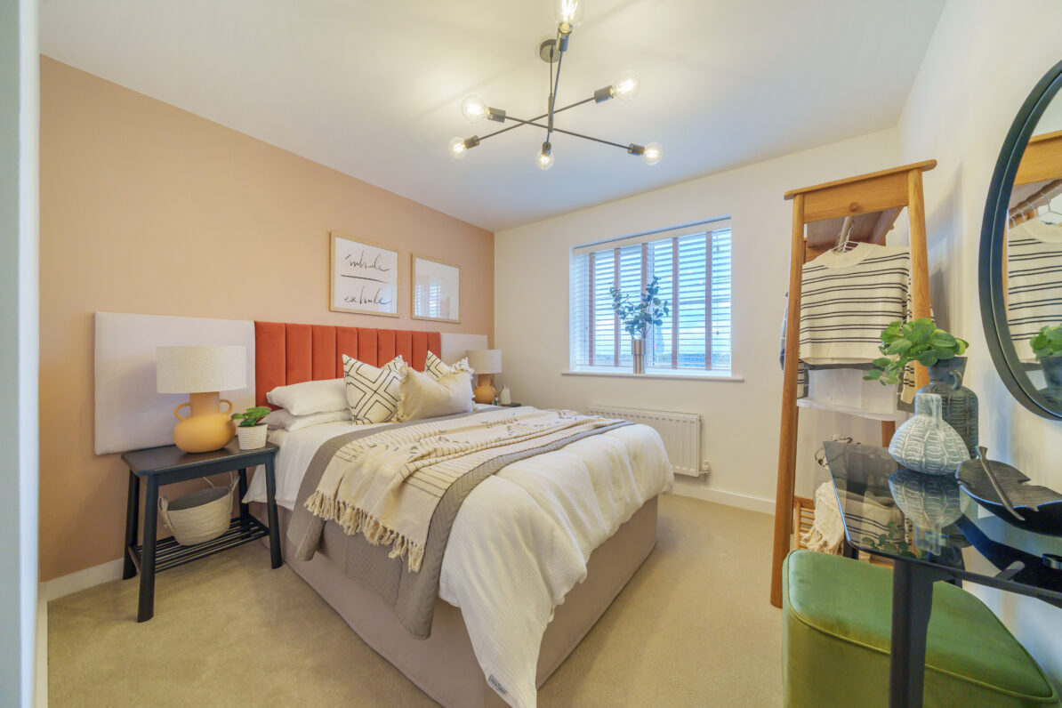
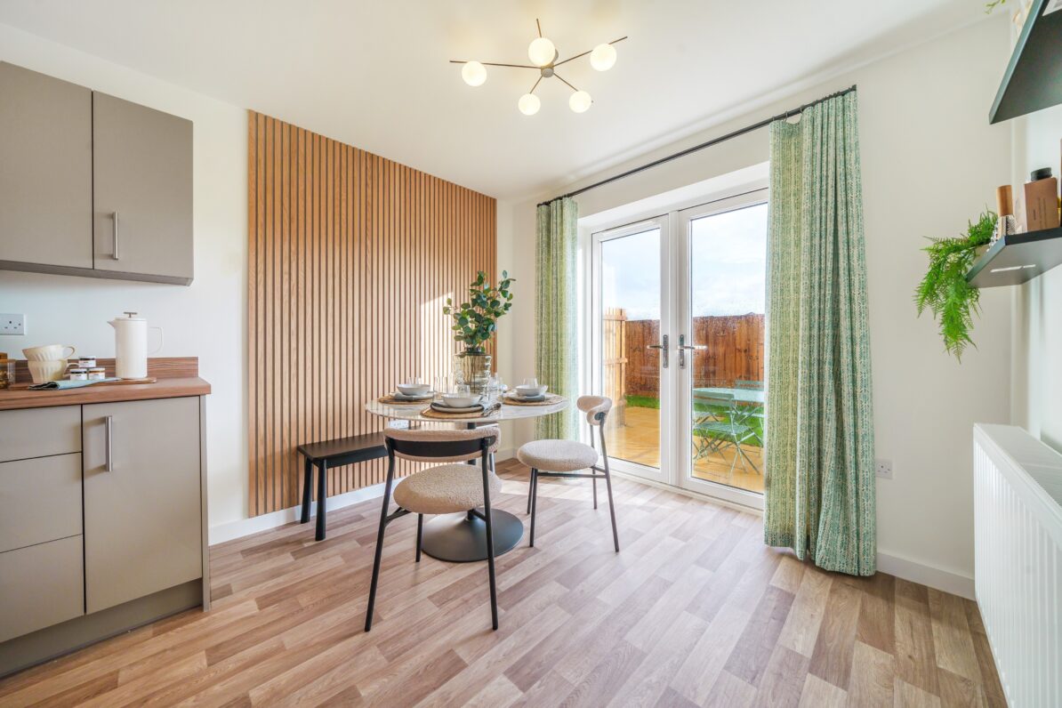
Plot 40 is a 4 bedroom detached house on our Fantail View development, situated on the outskirts of Spalding, an ancient market town nestled at the heart of Lincolnshire’s South Holland district. This region is renowned for its picturesque fens and vibrant fields adorned with tulips and daffodils. The location offers a unique blend of proximity to the town centre, just a five-minute drive away, and the tranquility of open countryside, with the meandering River Welland nearby.
Homemade Homes by Accent offers an exciting opportunity for you to get on the property ladder through Shared Ownership. Shared Ownership can reduce your mortgage and deposit requirements, making your dream home more achievable than you might think.
A few key features
-
Shared Ownership available
How it works > -
4 bedroom semi-detached house
-
Predicted Energy Rating "A"
View PEA > -
Council Tax Band "Awaiting Information"
-
Leasehold - Term remaining: 990 years
-
Car Parking: Driveway
-
Find us on what3words ///bring.making.vision
Use what 3 words > -
Key Information Document
Download >
About this home:
Floor Plans
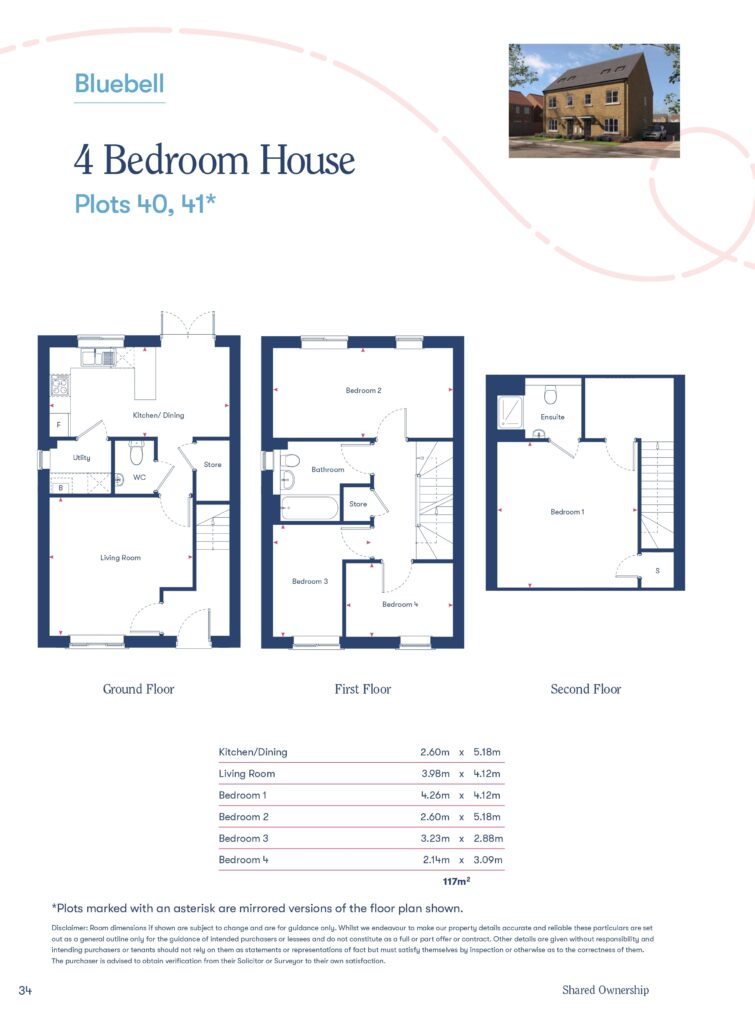
Location
Video Tour
Site Plan
More Information
Utility supply Info
- Electric: Mains supply
- Heating: Gas central heating
- Water: Mains supply
- Sewerage: Mains supply
Rights and restrictions Info
- Public rights of way: None known
- Private rights of way: None known
- Listed property: Not listed
- Restrictions: Check the Key Information Document
Risks Info
To check for flood risks in the area, use our interactive map here and select the FLOOD RISK option.
Mobile phone reception Info
To check the mobile phone reception in the area, use our interactive map here and select the MOBILE PHONE option.
Broadband internet Info
To check the broadband internet availability in the area, use our interactive map here and select the BROADBAND option.