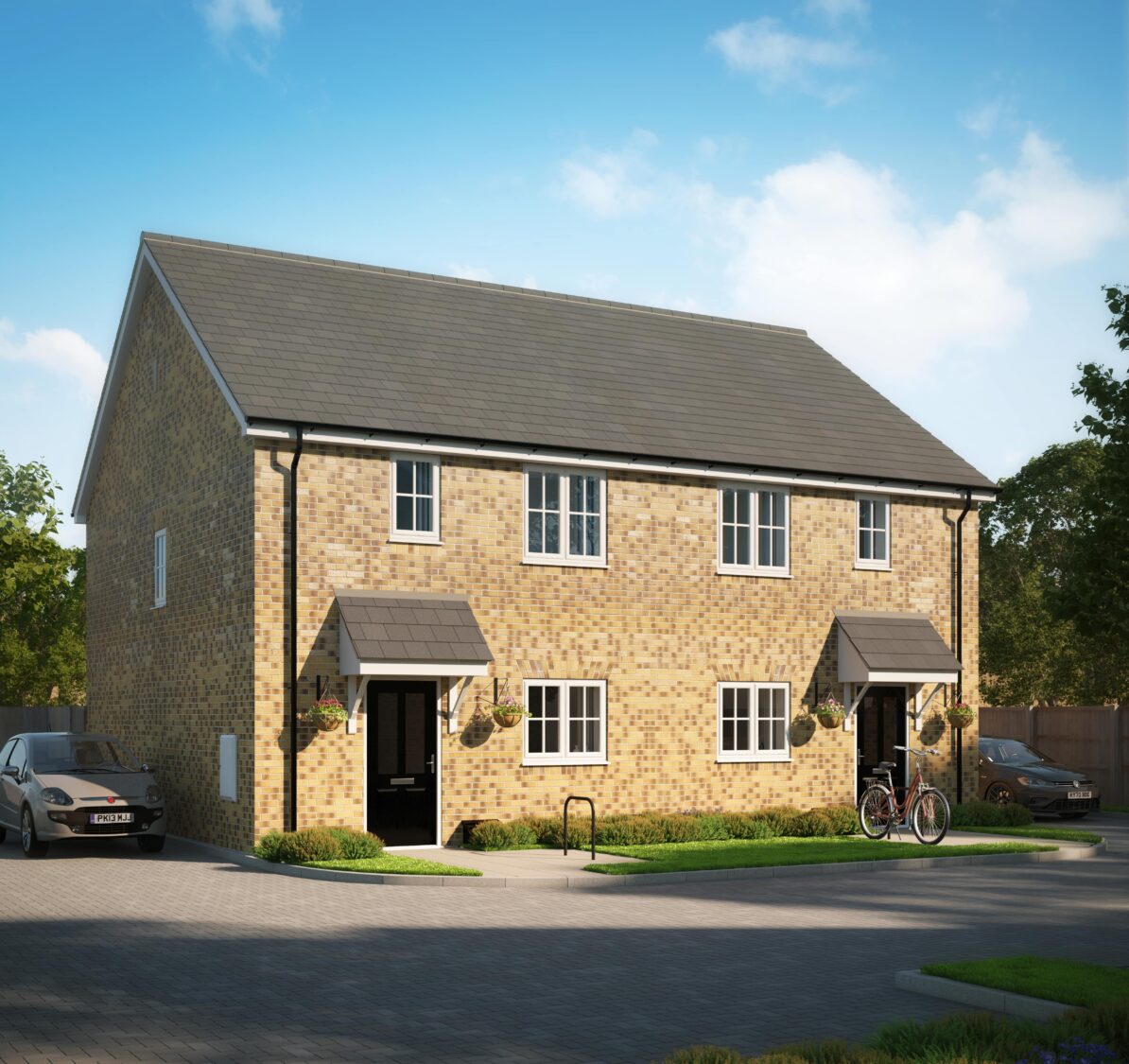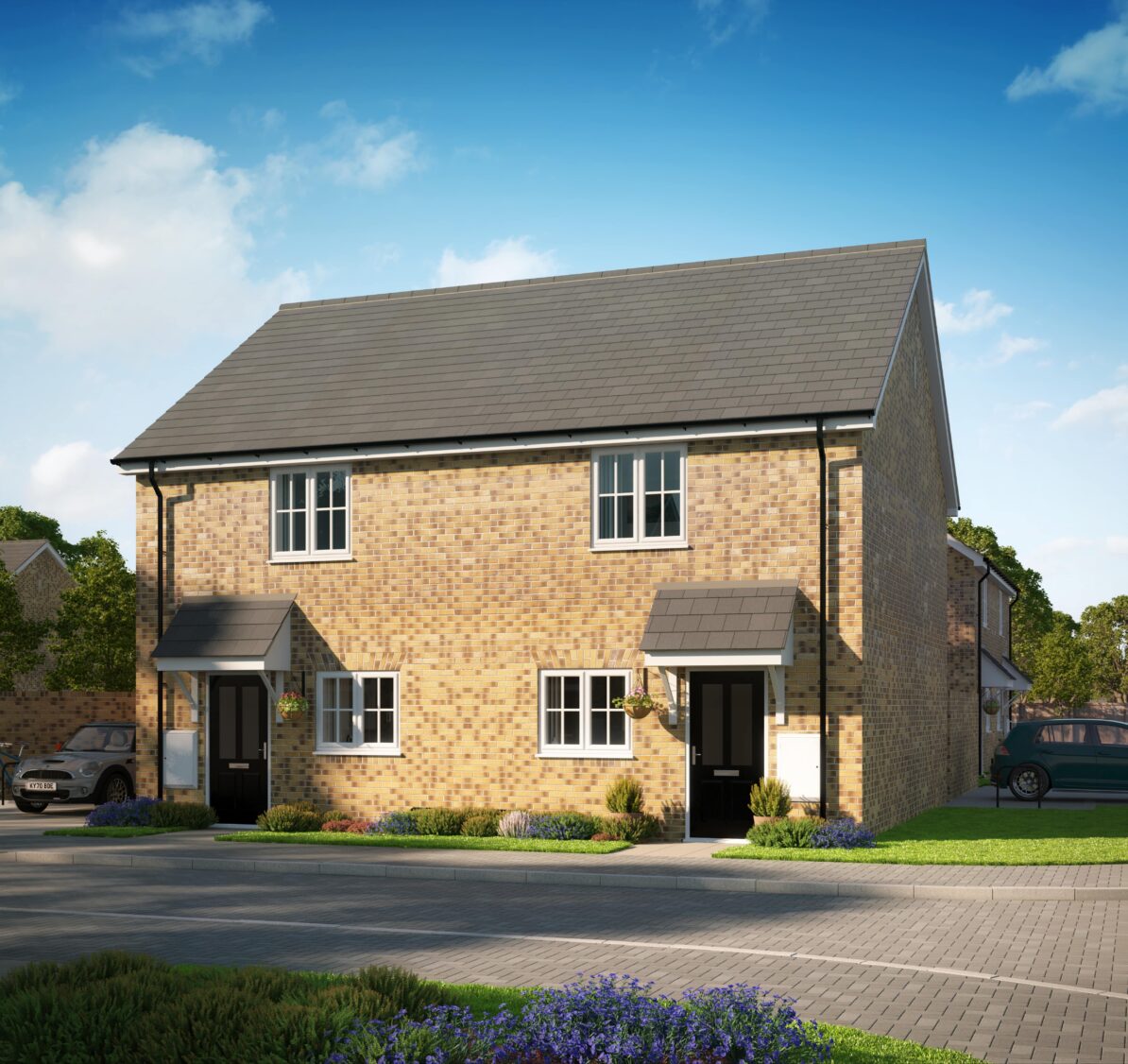Saxon Park, Biddenham, Bedfordshire
Back to developments- Gold Lane, Biddenham, Bedfordshire, MK40 4AJ
- 2 & 3 Bedrooms
- 0345 678 0552


Saxon Park in Biddenham offers a collection of 2 & 3 bedroom homes in Biddenham, Bedfordshire. A desirable location with quaint thatched cottages, it is ideal for commuters to London, being on the same side of the town centre as Bedford railway station.
Homemade Homes by Accent offers an exciting opportunity for you to get on the property ladder through Shared Ownership. Shared Ownership can reduce your mortgage and deposit requirements, making your dream home more achievable than you might think.
A few key features
-
Shared Ownership available
How it works > -
A collection of 2 & 3 bedroom homes
-
Find us on what3words ///stiletto.baked.cabbages
Use what 3 words > -
Convenient access for Bedford railway station
-
Just three miles to Bedford Town Centre
-
A6, A428 & A421 connect your home to Milton Keynes, Northampton & Cambridge
-
All homes rated at least "B" for Energy Efficiency
-
Energy efficient homes
Read more >
About this development:
Properties
-
 Sold
SoldPlot 220
End-terrace houseBedrooms3 -
 Sold
SoldPlot 221
Mid-terrace houseBedrooms3 -
 Sold
SoldPlot 222
End-terrace houseBedrooms3 -
 Reserved
ReservedPlot 223
Semi-detached houseBedrooms2 -
 Sold
SoldPlot 224
Semi-detached houseBedrooms2 -
 Sold
SoldPlot 219
Semi-detached houseBedrooms3 -
 Sold
SoldPlot 218
Semi-detached houseBedrooms3 -
 Reserved
ReservedPlot 245
End-terrace houseBedrooms2 -
 Sold
SoldPlot 246
Mid-terrace houseBedrooms2 -
 Sold
SoldPlot 247
End-terrace houseBedrooms2 -
 Sold
SoldPlot 243
Semi-detached houseBedrooms2 -
 Sold
SoldPlot 244
Semi-detached houseBedrooms2
Location
Site Plan
All information supplied is correct when publishing and is not intended to form part of any contract or warranty. Computer-generated images are an artist’s impression, and features such as landscaping, windows, brick, and other materials may vary, as may heating and electrical layouts. Any furniture and landscaping are shown for illustrative purposes only. Floor plans are intended to give a general indication of the proposed floor layout. You should not use dimensions for carpet sizes, appliance spaces, or furniture items. Information regarding schools, transport, and amenities should be considered general guidance only; we make every effort to ensure this information is current; however, you should not rely solely on the information presented. Journey times are representative of journeys made by car unless stated otherwise and may vary according to travel conditions and time of day. Any site plan is drawn to show the relative position of individual properties, not to scale. This two-dimensional drawing will not show land contours, gradients, boundary treatments, landscaping, or local authority street lighting. Footpaths are subject to change. For a shared ownership home, you need to pay rent to us for the share you do not own. The monthly rent payment will be listed in each advert on our website. We will review your rent at times set out in your lease. Your rent is reviewed, usually once a year. Your rent will go up when it is reviewed. It will not go down. The monthly payment for service charges will be listed in each advert on our website and reviewed annually. We support the development of mixed tenure communities and are proud to provide homes for Shared Ownership and affordable rent. The tenure of these homes may change subject to demand. Your mortgage deposit percentage amount will depend on your individual eligibility with mortgage lenders. 5% is considered a minimum and you may benefit from lower mortgage rates if you have a higher deposit available. Always seek independent mortgage advice. YOUR HOME MAY BE REPOSSESSED IF YOU DO NOT KEEP UP REPAYMENTS ON YOUR MORTGAGE OR RENT