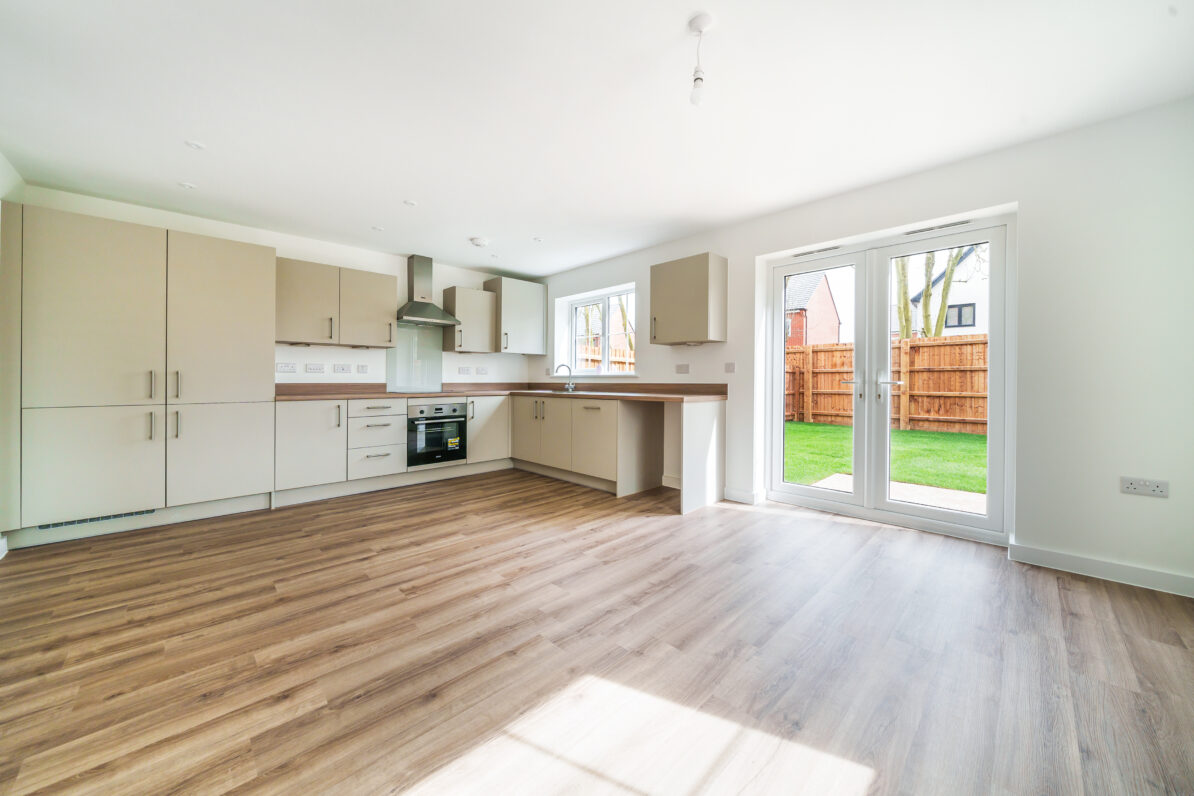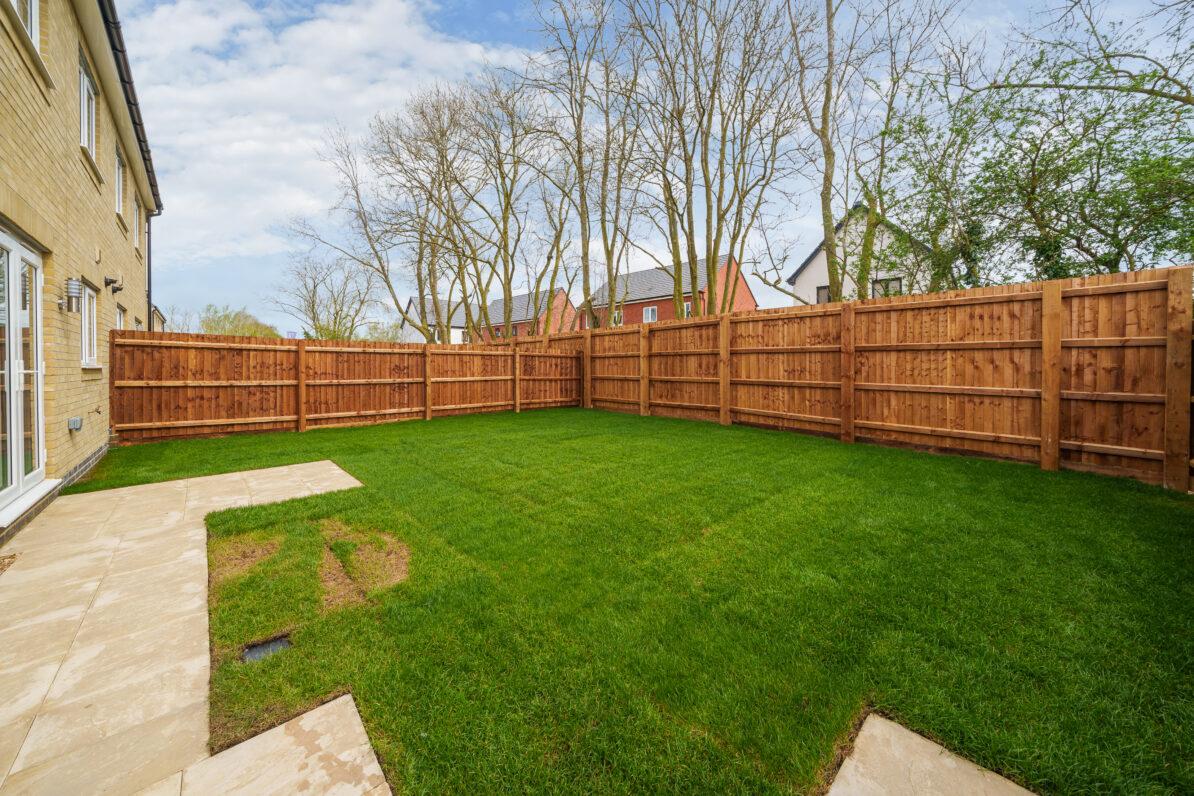Catchwater Place, Witchford, Ely, Cambridgeshire
Back to developments- Wesley Way, Witchford, Ely, CB6 2GG
- A £500 reservation fee secures your home
- 2, 3 & 4 Bedrooms
- 0345 678 0552





Catchwater Place is located near Witchford and offers a collection of 2, 3 & 4 bedroom homes. Ask about our £1500 cashback on select homes* Catchwater Place offers homes with a traditional charm, making them an ideal choice for families & individuals looking for a comfortable and convenient home
Homemade Homes by Accent offers an exciting opportunity for you to get on the property ladder through Shared Ownership. Shared Ownership can reduce your mortgage and deposit requirements, making your dream home more achievable than you might think.
A few key features
-
Shared Ownership available
How it works > -
A collection of 2, 3 & 4 bedroom homes
-
Find us on what3words ///orange.dispensed.chefs
Use what 3 words > -
Easy reach to major road links via the A142, A10 and A14
-
£1,500 incentive on select homes*
Find out more > -
Ely station around 8 miles away with links to Cambridge & London
-
Close Witchford Village College secondary school
Find out more > -
Energy efficient homes
Read more >
About this development:
Properties
-
 Available
AvailablePlot 5 – The Mallard
Semi-Detached HouseBedrooms4Share Price£170,000Share %40% -
 Available
AvailablePlot 7 – The Heron
Semi-Detached HouseBedrooms2Share Price£130,000Share %40% -
 Available
AvailablePlot 8 – The Heron
Semi-Detached HouseBedrooms2Share Price£130,000Share %40% -
 Available
AvailablePlot 17 – The Kingfisher
Semi-Detached HouseBedrooms3Share Price£146,000Share %40% -
 Reserved
ReservedPlot 23 – The Kingfisher
Semi-Detached HouseBedrooms3 -
 Reserved
ReservedPlot 19 – The Kingfisher
Semi-Detached HouseBedrooms3 -
 Reserved
ReservedPlot 6 – The Mallard
Semi-Detached HouseBedrooms4 -
 Reserved
ReservedPlot 10 – The Heron
Semi-Detached HouseBedrooms2 -
 Reserved
ReservedPlot 18 – The Kingfisher
Semi-Detached HouseBedrooms3 -
 Reserved
ReservedPlot 20 – The Kingfisher
Semi-Detached HouseBedrooms3 -
 Reserved
ReservedPlot 1 – The Kingfisher
Semi-Detached HouseBedrooms3 -
 Reserved
ReservedPlot 2 – The Kingfisher
Semi-Detached HouseBedrooms3 -
 Reserved
ReservedPlot 3 – The Kingfisher
Semi-Detached HouseBedrooms3 -
 Reserved
ReservedPlot 4 – The Kingfisher
Semi-Detached HouseBedrooms3 -
 Reserved
ReservedPlot 9 – The Heron
Semi-Detached HouseBedrooms2 -
 Coming Soon
Coming SoonPlot 21 – The Heron
Semi-Detached HouseBedrooms2 -
 Coming Soon
Coming SoonPlot 22 – The Heron
Semi-Detached HouseBedrooms2 -
 Coming Soon
Coming SoonPlot 24 – The Kingfisher
Semi-Detached HouseBedrooms3
Location
3D Tour
Site Plan
All information supplied is correct when publishing and is not intended to form part of any contract or warranty. Computer-generated images are an artist’s impression, and features such as landscaping, windows, brick, and other materials may vary, as may heating and electrical layouts. Any furniture and landscaping are shown for illustrative purposes only. Floor plans are intended to give a general indication of the proposed floor layout. You should not use dimensions for carpet sizes, appliance spaces, or furniture items. Information regarding schools, transport, and amenities should be considered general guidance only; we make every effort to ensure this information is current; however, you should not rely solely on the information presented. Journey times are representative of journeys made by car unless stated otherwise and may vary according to travel conditions and time of day. Any site plan is drawn to show the relative position of individual properties, not to scale. This two-dimensional drawing will not show land contours, gradients, boundary treatments, landscaping, or local authority street lighting. Footpaths are subject to change. For a shared ownership home, you need to pay rent to us for the share you do not own. The monthly rent payment will be listed in each advert on our website. We will review your rent at times set out in your lease. Your rent is reviewed, usually once a year. Your rent will go up when it is reviewed. It will not go down. The monthly payment for service charges will be listed in each advert on our website and reviewed annually. We support the development of mixed tenure communities and are proud to provide homes for Shared Ownership and affordable rent. The tenure of these homes may change subject to demand. Your mortgage deposit percentage amount will depend on your individual eligibility with mortgage lenders. 5% is considered a minimum and you may benefit from lower mortgage rates if you have a higher deposit available. Always seek independent mortgage advice. YOUR HOME MAY BE REPOSSESSED IF YOU DO NOT KEEP UP REPAYMENTS ON YOUR MORTGAGE OR RENT