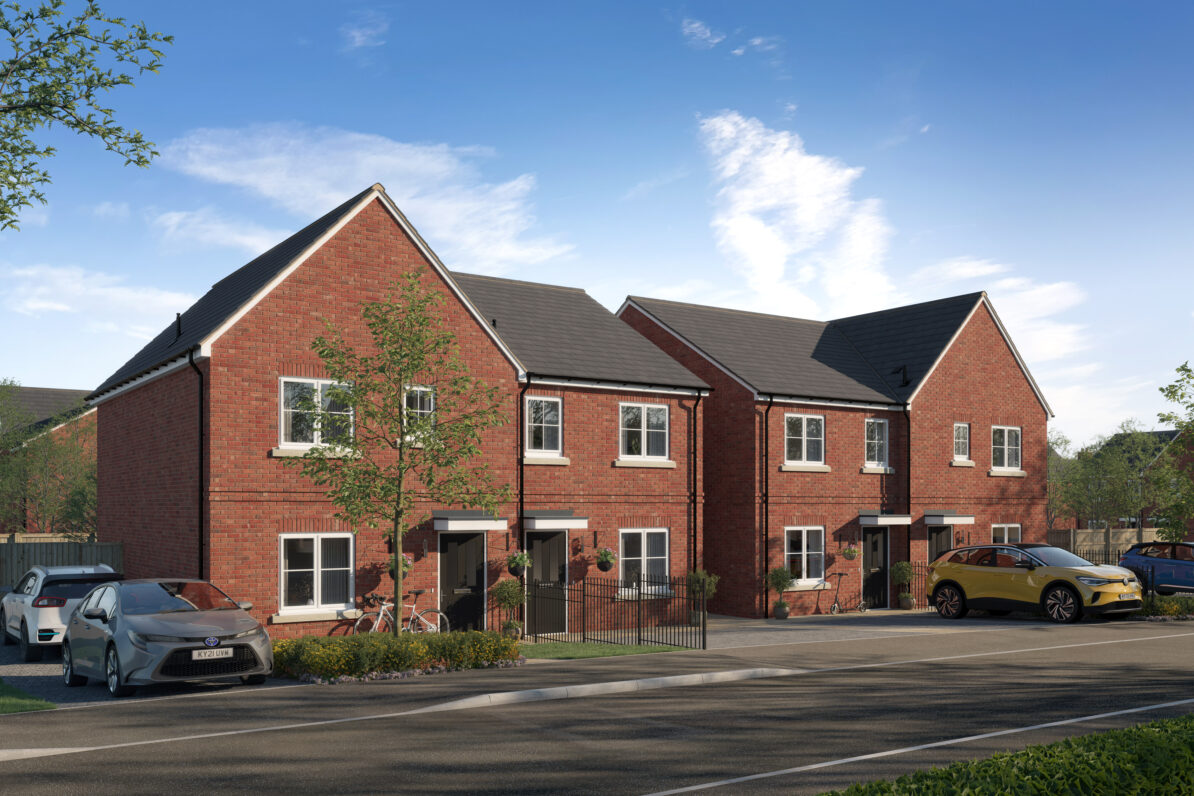Redwood Grove, Keighley Plot 26
Back to Redwood Grove, Keighley-
No of Bedrooms
3

Redwood Grove is a development of forty-one brand-new homes coming to Keighley. An ideal location, approx. ten miles north-west of Bradford, and five miles north-west of Bingley. Launching in late 2022, you can choose from two- or three-bedroom houses, register your interest today.
Homemade Homes by Accent offers an exciting opportunity for you to get on the property ladder through Shared Ownership. Shared Ownership can reduce your mortgage and deposit requirements, making your dream home more achievable than you might think.
A few key features
-
Shared Ownership available
How it works > -
2 bedroom semi-detached house
-
Predicted Energy Rating "TBC"
-
Council Tax Band "Awaiting Information"
-
Leasehold - Term remaining: TBC
-
Car Parking: Driveway
-
Find us on what3words ///zips.upgrading.parts
Use what 3 words >
About this home:
Location
Site Plan
More Information
Utility supply Info
- Electric: Mains supply
- Heating: Gas central heating
- Water: Mains supply
- Sewerage: Mains supply
Rights and restrictions Info
- Public rights of way: None known
- Private rights of way: None known
- Listed property: Not listed
- Restrictions: Check the Key Information Document
Risks Info
To check for flood risks in the area, use our interactive map here and select the FLOOD RISK option.
Mobile phone reception Info
To check the mobile phone reception in the area, use our interactive map here and select the MOBILE PHONE option.
Broadband internet Info
To check the broadband internet availability in the area, use our interactive map here and select the BROADBAND option.