Harriers Rest, Wittering Plot 131
Back to Harriers Rest, Wittering-
No of Bedrooms
3
- Reserved
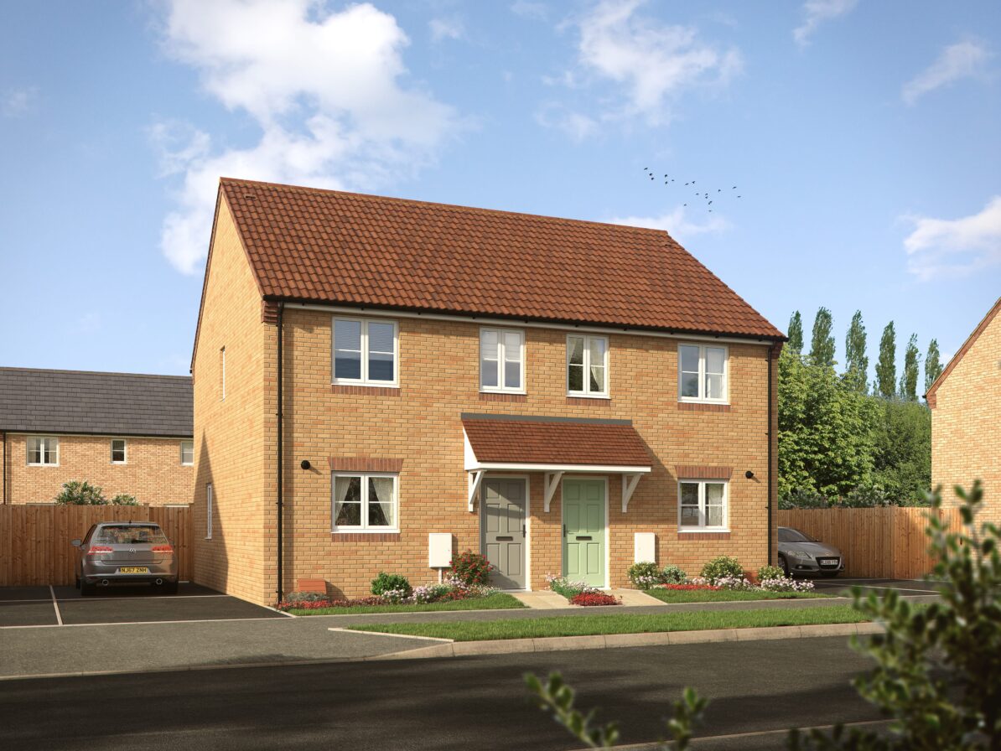
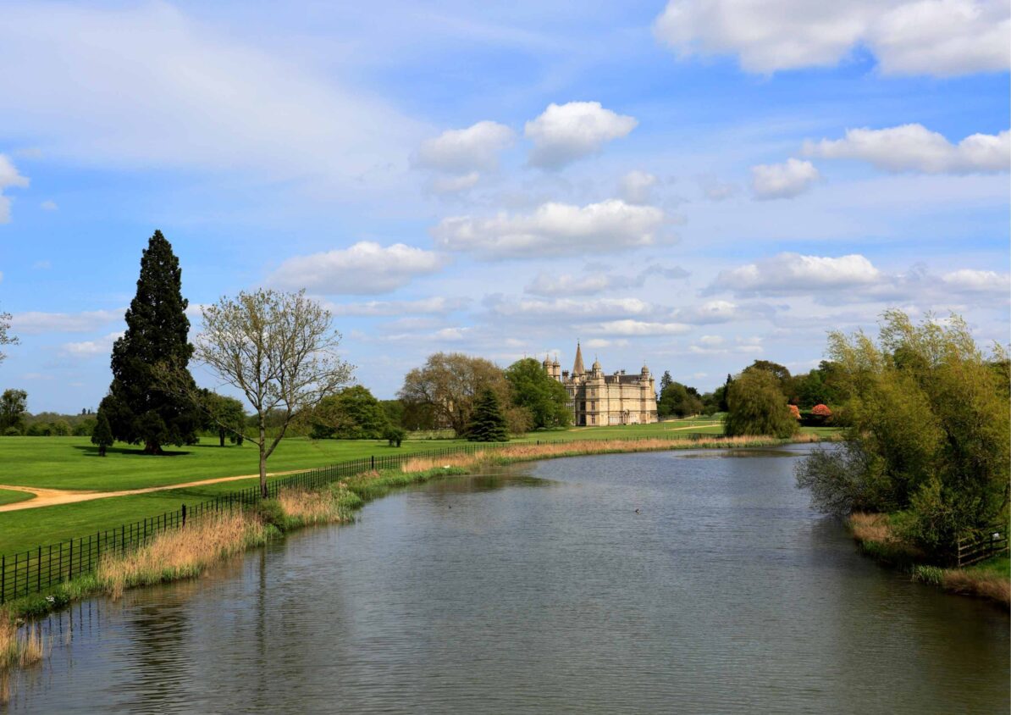
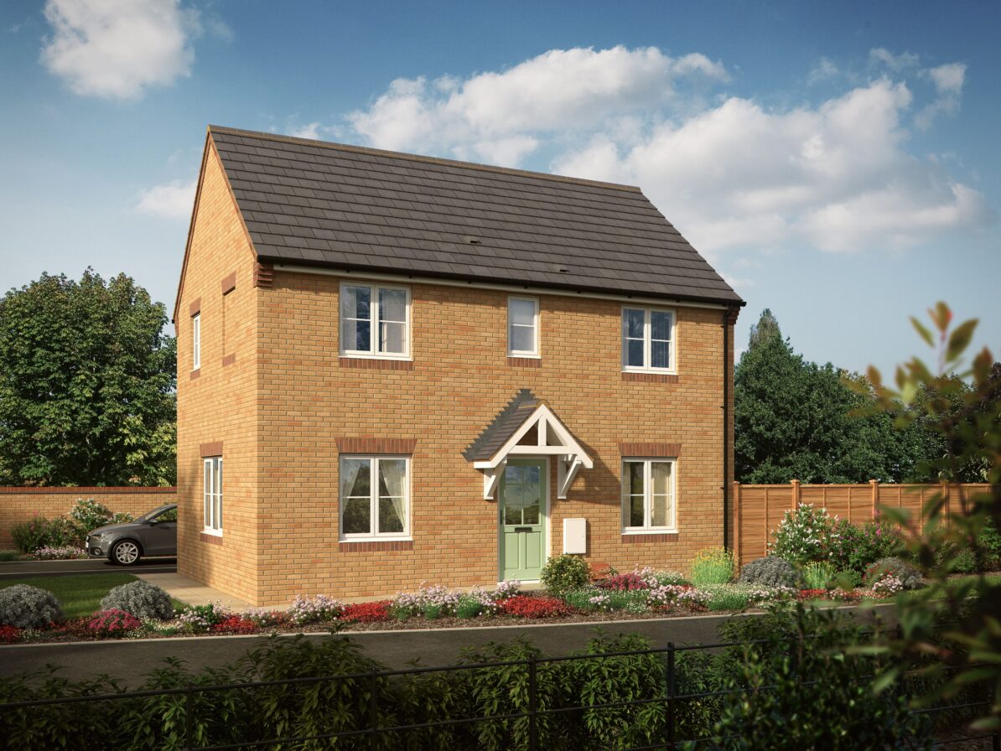
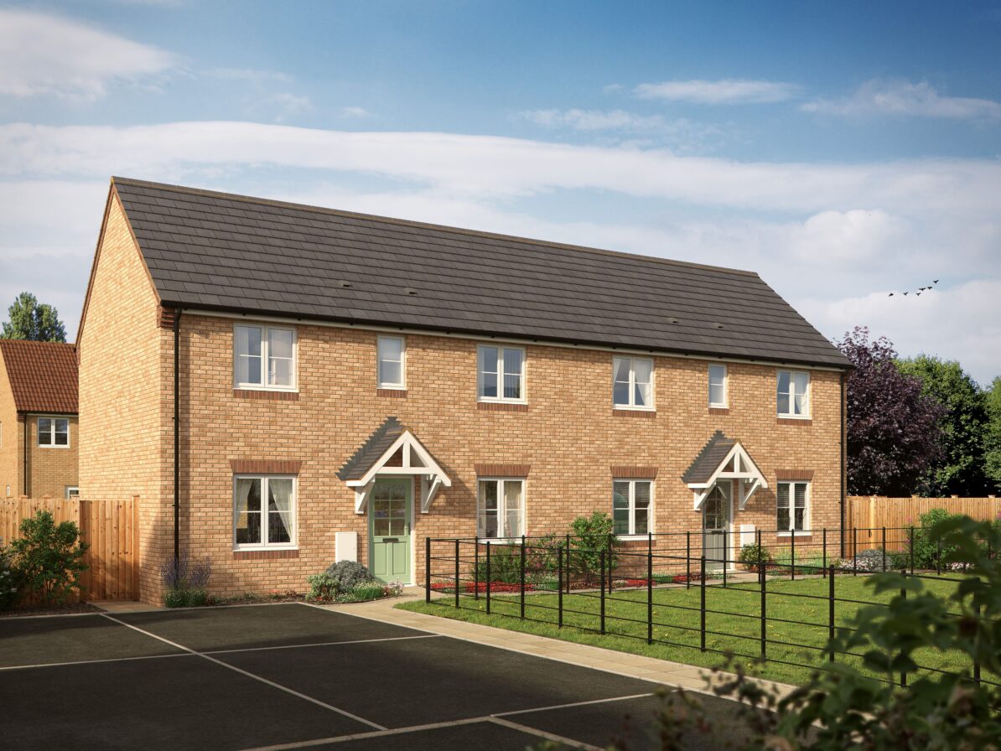
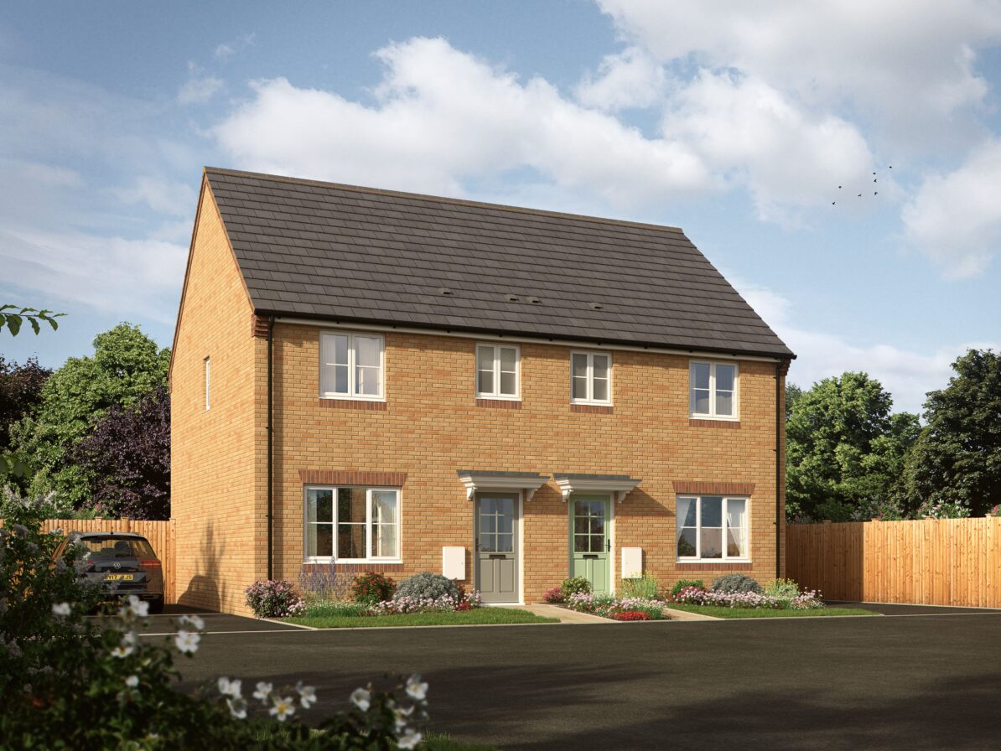
Plot 131 is our 3 bedroom semi-detached house at Harriers Rest, designed for modern living it’s offered with Shared Ownership. The home offers a perfect blend of comfort, convenience, and contemporary style, making it an ideal choice for families and professionals alike.
Inside you’ll find generous living spaces that provide ample room for relaxation and entertainment. The contemporary kitchen is fully equipped with integrated appliances, offering both functionality and sleek design. Step outside into your own private garden, a perfect spot for outdoor dining, gardening, or simply unwinding. Additionally, the property includes convenient parking facilities, ensuring a hassle-free experience for you and your guests.
Located in a vibrant neighbourhood, you’ll have access to six local supermarkets and traditional high street shopping right at your doorstep. Outdoor enthusiasts and families will appreciate the nearby woodland and nature reserve walks. Stamford boasts over 20 pubs, bars, and restaurants, offering a vibrant social scene and diverse culinary experiences. For those looking to stay active, four gyms and sports centres are situated close to home, catering to all your fitness needs. With its excellent connectivity, a mere 25-minute drive to Peterborough provides easy access to broader transport links and city amenities. With its contemporary features, convenient location, and access to a wealth of local amenities, this property is perfect for those seeking a balanced and enjoyable living experience.
Homemade Homes by Accent offers an exciting opportunity for you to get on the property ladder through Shared Ownership. Shared Ownership can reduce your mortgage and deposit requirements, making your dream home more achievable than you might think.
A few key features
-
Shared Ownership available
How it works > -
3 bedroom semi-detached house
-
Predicted Energy Rating "B"
View PEA > -
Council Tax Band "Awaiting Information"
-
Leasehold - Term remaining: 125 years
-
Car Parking: Driveway
-
Find us on what3words ///handbag.printout.pianists
Use what 3 words > -
Key Information Document
Download >
About this home:
Floor Plans
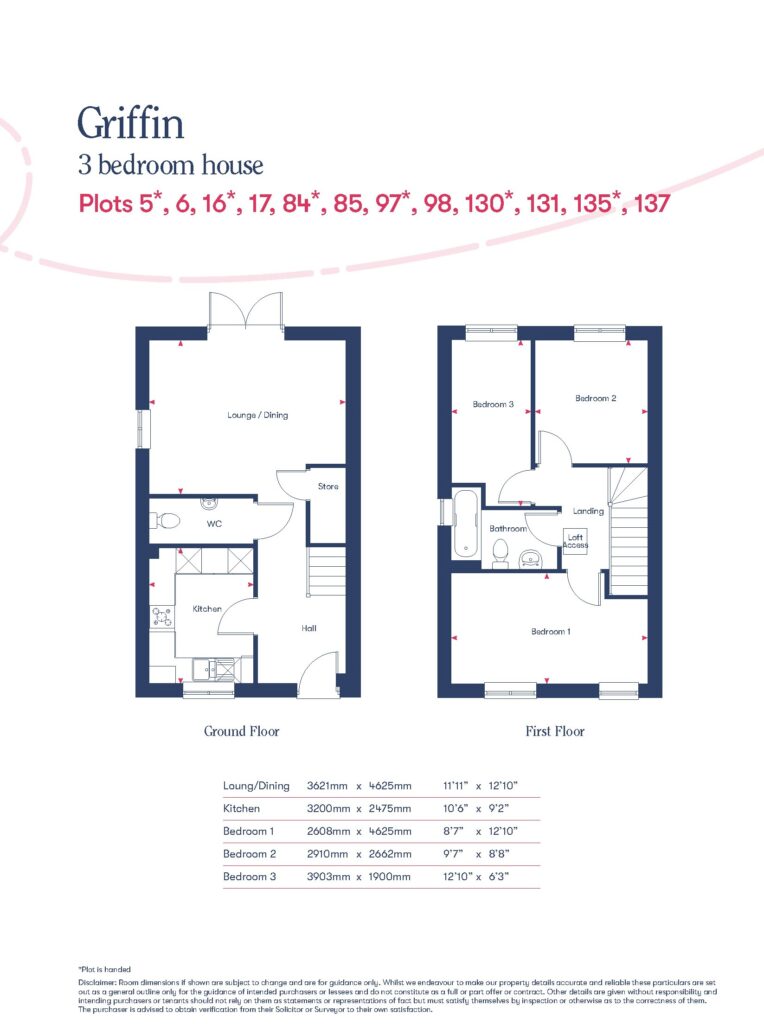
Location
3D Tour
Site Plan
More Information
Utility supply Info
- Electric: Mains supply
- Heating: TBC
- Water: Mains supply
- Sewerage: Mains supply
Rights and restrictions Info
- Public rights of way: None known
- Private rights of way: None known
- Listed property: Not listed
- Restrictions: Check the Key Information Document
Risks Info
To check for flood risks in the area, use our interactive map here and select the FLOOD RISK option.
Mobile phone reception Info
To check the mobile phone reception in the area, use our interactive map here and select the MOBILE PHONE option.
Broadband internet Info
To check the broadband internet availability in the area, use our interactive map here and select the BROADBAND option.