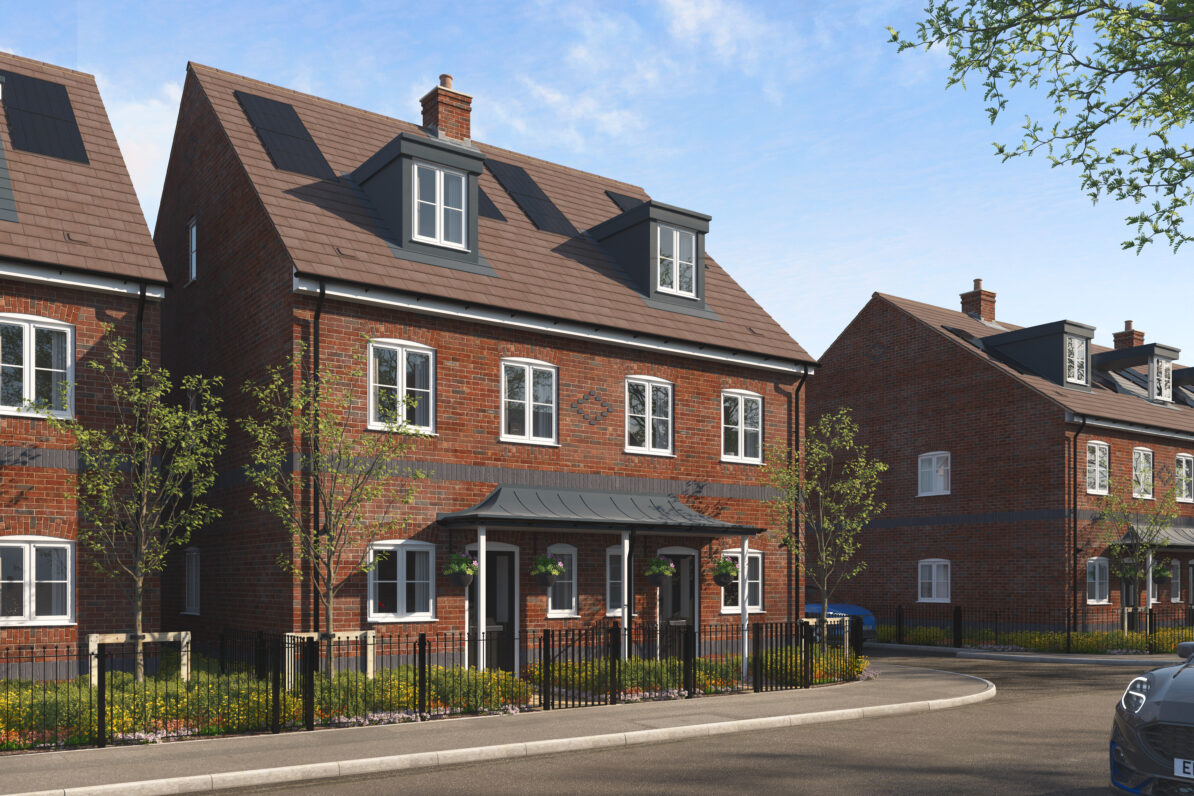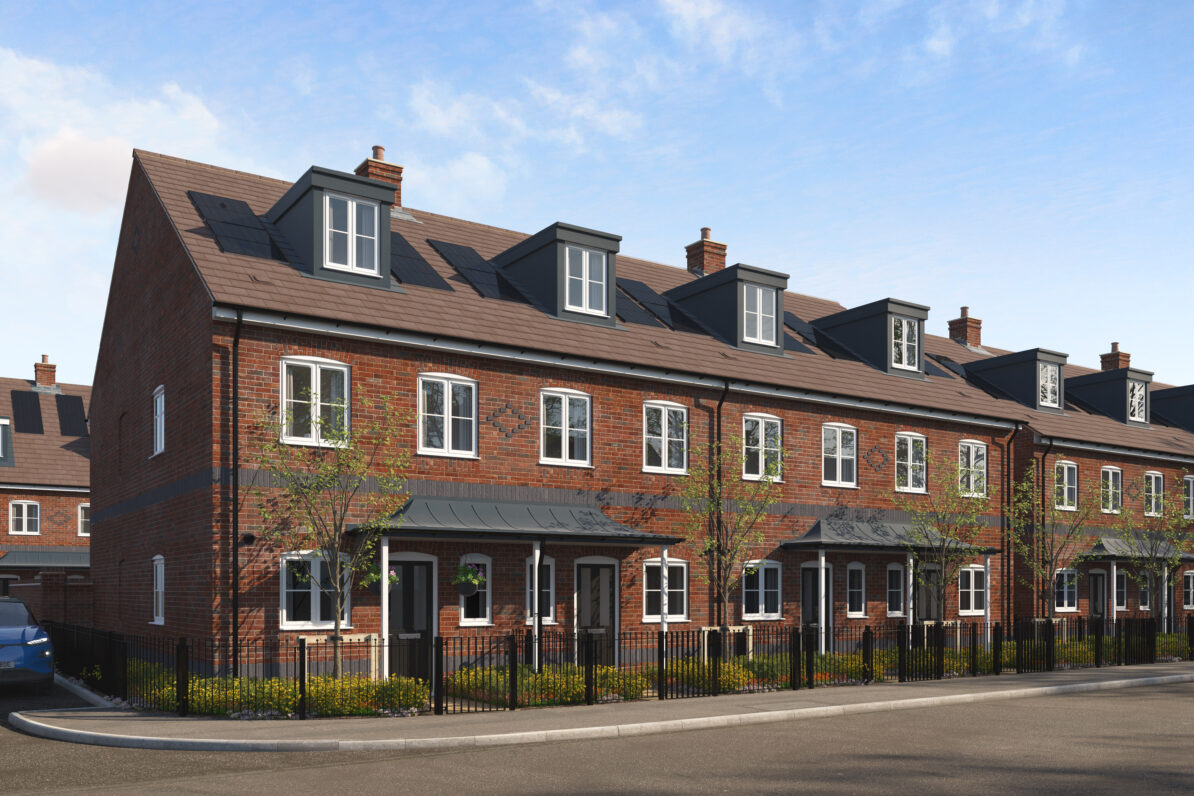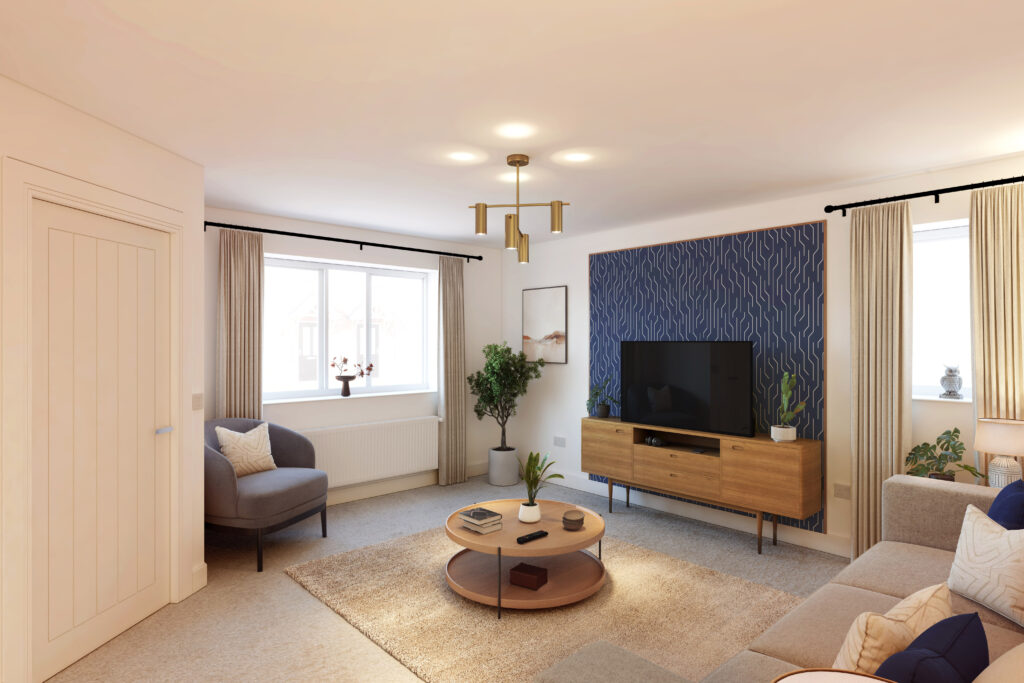Winkfields Edge, Lightwater
Back to developments- Guildford Road, Lightwater GU18 5RA
- 3 Bedrooms
- 0345 678 0552


Live surrounded by nature at Winkfields Edge, an exclusive collection of homes in Lightwater, Surrey.
Winkfields Edge is an exclusive development of just ten 3-bedroom homes in Lightwater, Surrey, all available through Shared Ownership. Each home provides comfortable modern living in a green setting and includes a full flooring package to help you settle in with ease. It’s an ideal opportunity to own a quality home in this sought-after area.
Situated beside the heathland and woodlands of Lightwater Country Park, the development offers rural tranquillity alongside a welcoming community. Lightwater provides local shops, cafés and schools, and boasts excellent road links — with the M3 nearby — so you can enjoy Surrey’s green spaces while staying well-connected to larger towns and London.
Shared Ownership at Winkfields Edge
-
Buy a share between 10% to 75%
How it works > -
A small collection of just ten 3 bedroom homes
-
Find us on what3words ///showed.became.become
Use what 3 words > -
Each home features car parking
-
Full flooring package included
-
Each home features a private garden
-
Energy efficient homes
Read more > -
Interested?
See next steps > -
About this development:
Properties
-
 Coming Soon
Coming SoonPlot 5
HouseBedrooms3Share %40% -
 Coming Soon
Coming SoonPlot 6
HouseBedrooms3Share %40% -
 Coming Soon
Coming SoonPlot 7
HouseBedrooms3Share %40% -
 Coming Soon
Coming SoonPlot 8
HouseBedrooms3Share %40% -
 Coming Soon
Coming SoonPlot 9
HouseBedrooms3Share %40% -
 Coming Soon
Coming SoonPlot 10
HouseBedrooms3Share %40% -
 Coming Soon
Coming SoonPlot 11
HouseBedrooms3Share %40% -
 Coming Soon
Coming SoonPlot 12
HouseBedrooms3Share %40% -
 Coming Soon
Coming SoonPlot 13
HouseBedrooms3Share %40% -
 Coming Soon
Coming SoonPlot 14
HouseBedrooms3Share %40%
Location
Home Buying Calculators
All information supplied is correct when publishing and is not intended to form part of any contract or warranty. Computer-generated images are an artist’s impression, and features such as landscaping, windows, brick, and other materials may vary, as may heating and electrical layouts. Any furniture and landscaping are shown for illustrative purposes only. Floor plans are intended to give a general indication of the proposed floor layout. You should not use dimensions for carpet sizes, appliance spaces, or furniture items. Information regarding schools, transport, and amenities should be considered general guidance only; we make every effort to ensure this information is current; however, you should not rely solely on the information presented. Journey times are representative of journeys made by car unless stated otherwise and may vary according to travel conditions and time of day. Any site plan is drawn to show the relative position of individual properties, not to scale. This two-dimensional drawing will not show land contours, gradients, boundary treatments, landscaping, or local authority street lighting. Footpaths are subject to change. For a shared ownership home, you need to pay rent to us for the share you do not own. The monthly rent payment will be listed in each advert on our website. We will review your rent at times set out in your lease. Your rent is reviewed, usually once a year. Your rent will go up when it is reviewed. It will not go down. The monthly payment for service charges will be listed in each advert on our website and reviewed annually. We support the development of mixed tenure communities and are proud to provide homes for Shared Ownership and affordable rent. The tenure of these homes may change subject to demand. Your mortgage deposit percentage amount will depend on your individual eligibility with mortgage lenders. 5% is considered a minimum and you may benefit from lower mortgage rates if you have a higher deposit available. Always seek independent mortgage advice. YOUR HOME MAY BE REPOSSESSED IF YOU DO NOT KEEP UP REPAYMENTS ON YOUR MORTGAGE OR RENT