Whittlesey Green, Peterborough, Cambridgeshire
Back to developments- Drybread Road, Whittlesey, Peterborough, PE7 1YP
- 2 & 3 Bedrooms
- 0345 678 0552
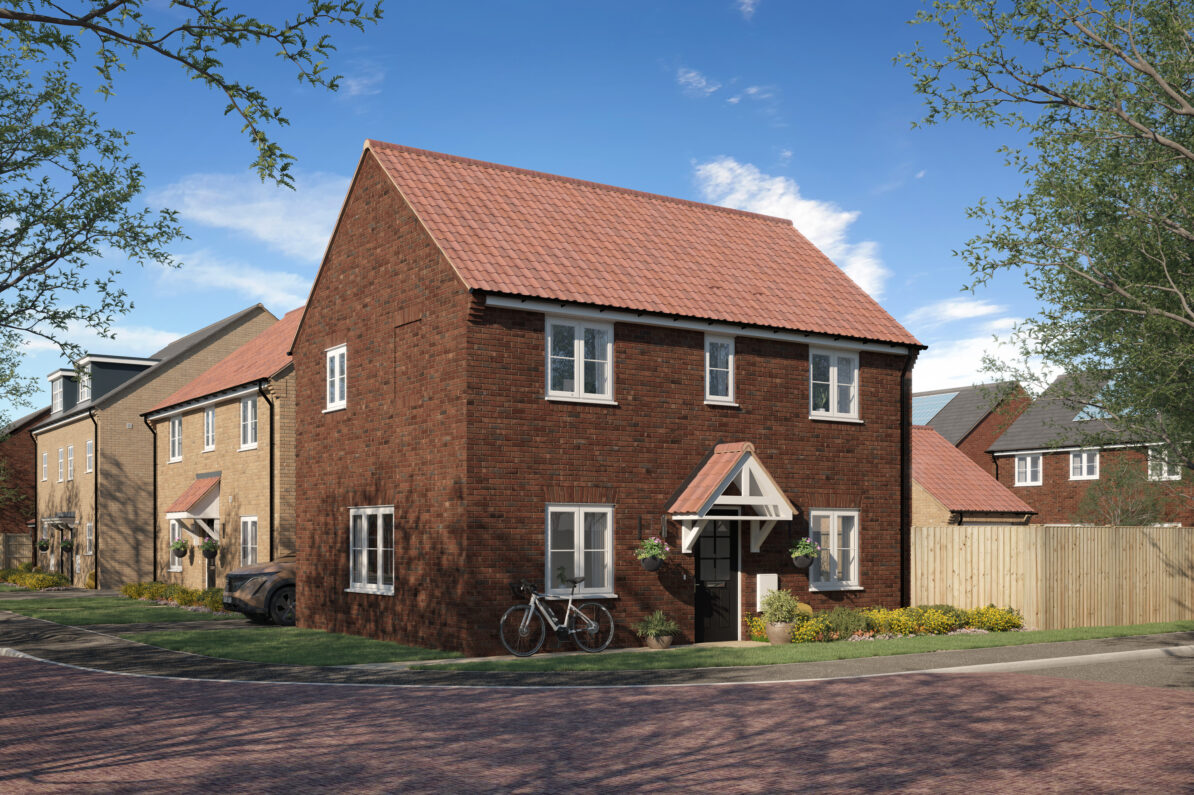

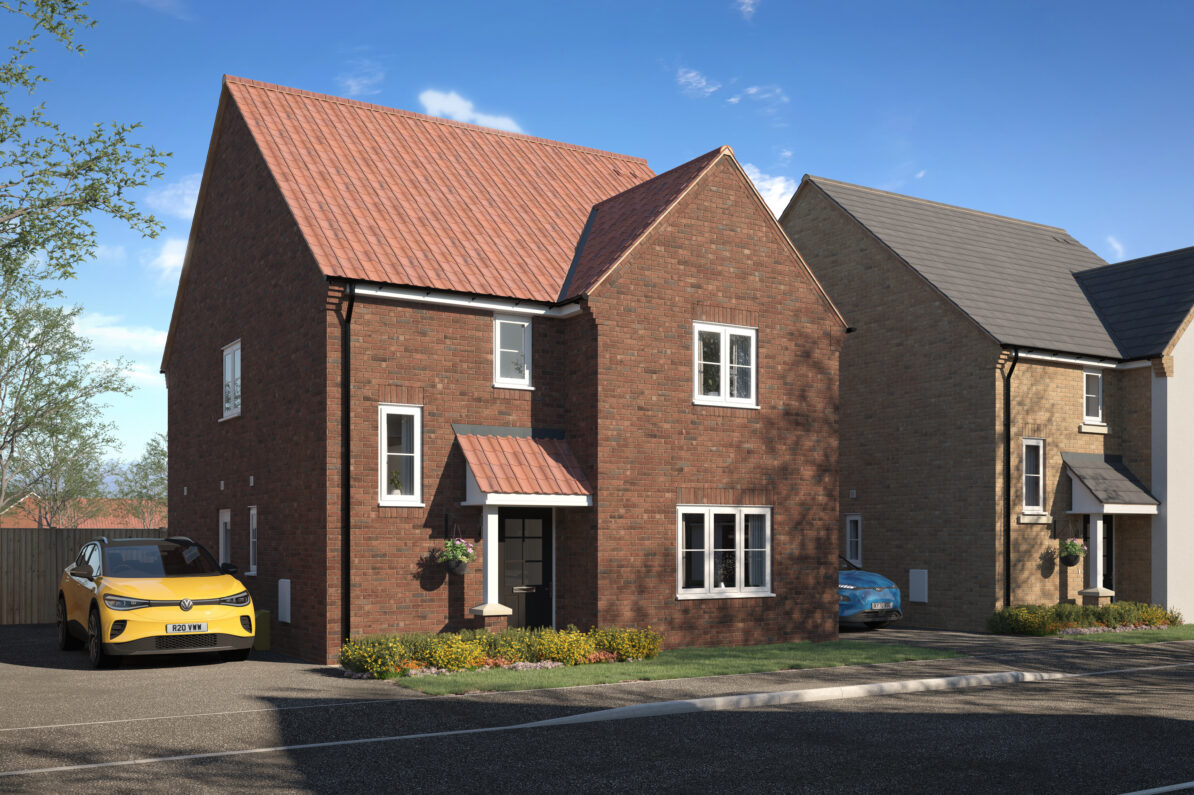

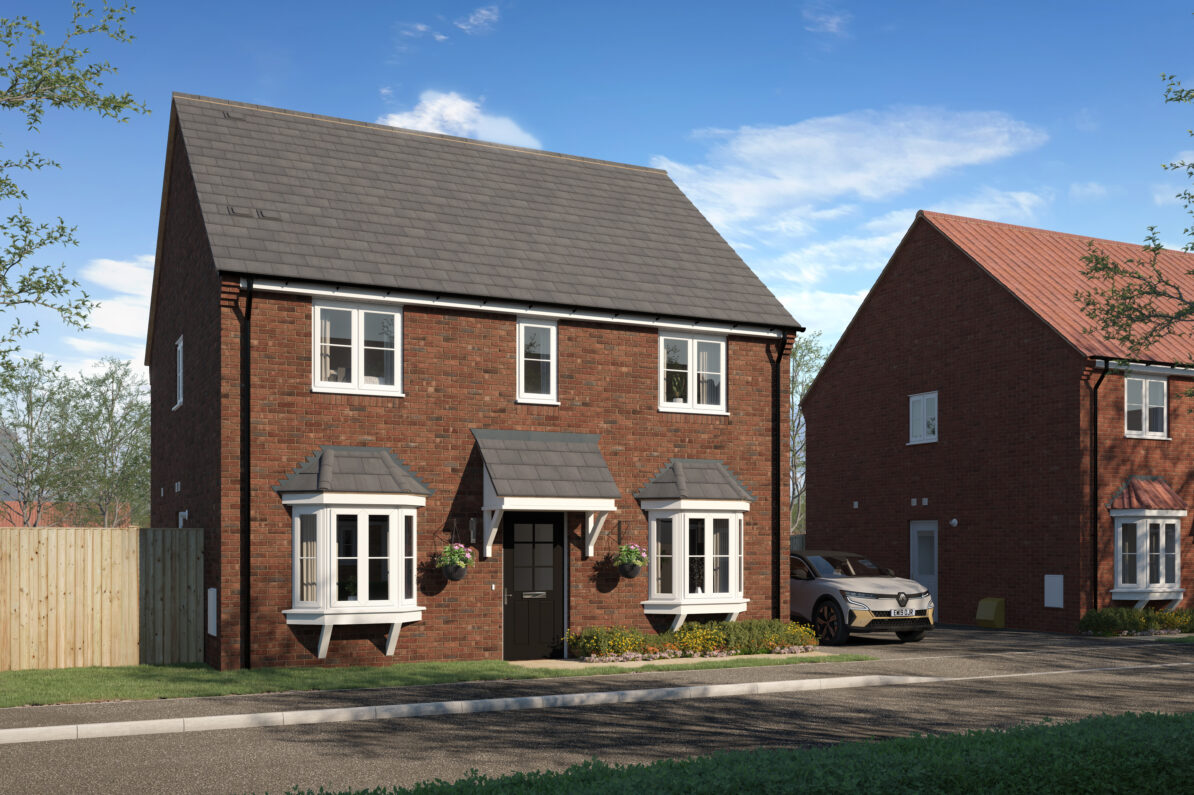

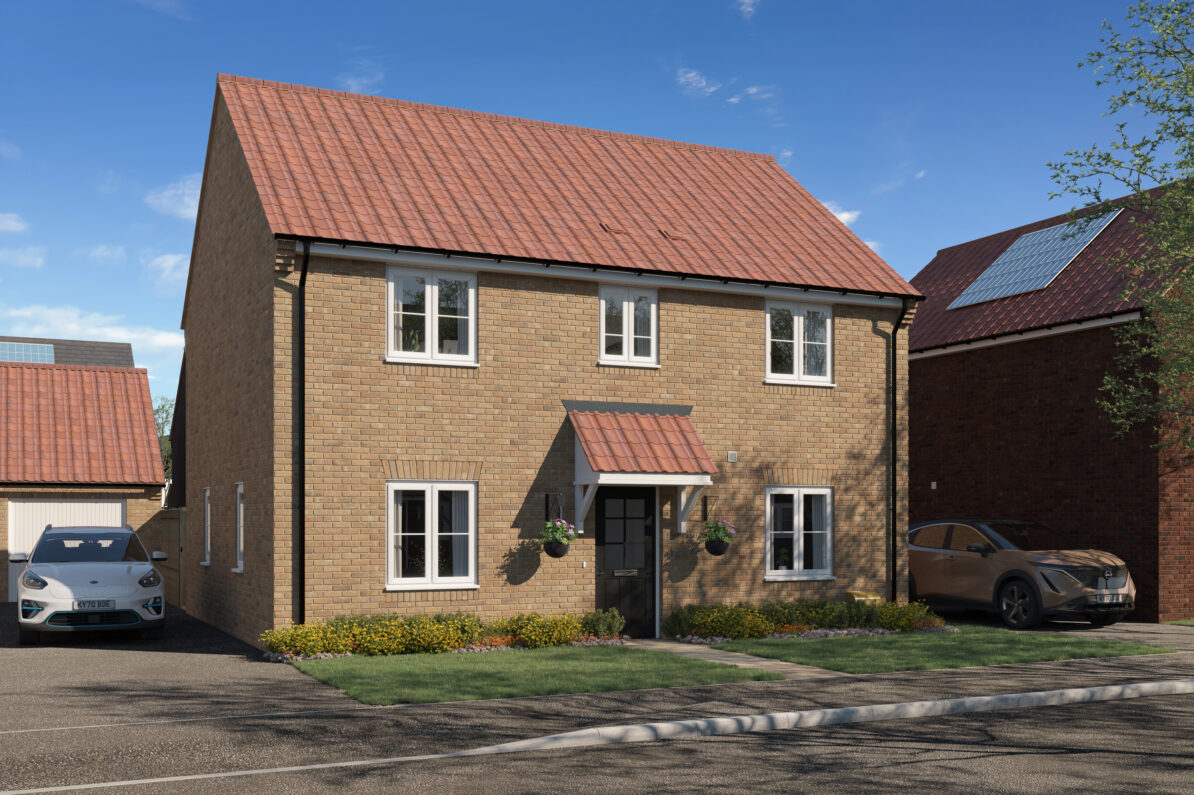
Welcome to Whittlesey Green, a modern development surrounded by the timeless beauty of the Fens.
Whittlesey Green is a new development on the edge of the picturesque market town of Whittlesey. It offers a selection of modern 2 and 3 bedroom homes available through Shared Ownership, making homeownership more accessible. Each home is built for contemporary comfort and comes with a full flooring package included for an easy move.
Just outside Whittlesey’s historic town centre, you’ll be part of a welcoming community with local shops, pubs and a weekly market. Surrounded by scenic Fenland landscapes, this location is also only a short drive or train ride from Peterborough—ideal for enjoying small-town charm without losing city connections.
Shared Ownership at Whittlesey Green
-
Buy a share between 10% to 75%
How it works > -
A collection of 2 & 3 bedroom homes
-
Find us on what3words ///overheard.atom.supposed
Use what 3 words > -
Full flooring package
-
Full flooring package included
-
Each home features a garden
-
Energy efficient homes
Read more > -
Interested?
See next steps > -
About this development:
Properties
-
 Reserved
ReservedPlot 601 – The Turnstone
Detached HouseBedrooms3Share Price£118,000Share %40% -
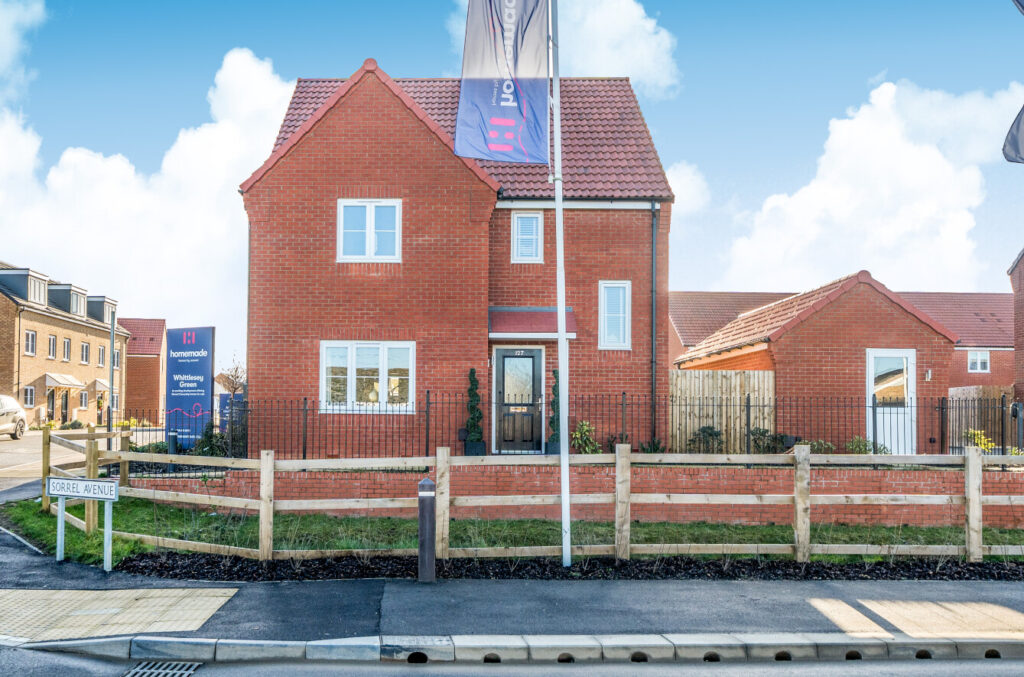 Reserved
ReservedPlot 556 – The Show Home
Detached HouseBedrooms4 -
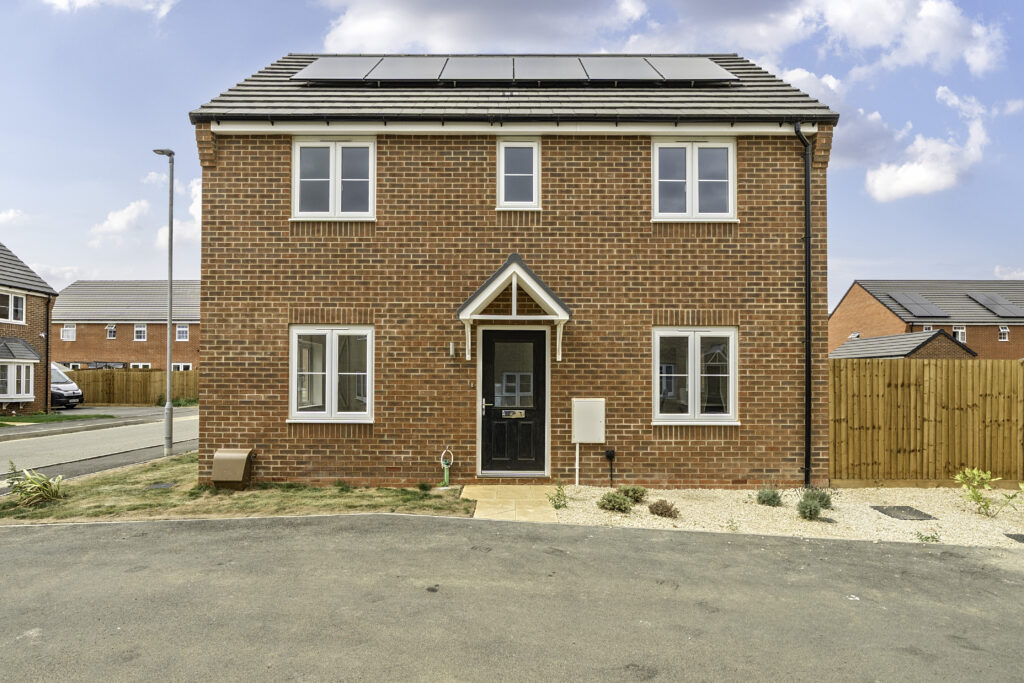 Reserved
ReservedPlot 607 – The Mandarin
Semi-Detached HouseBedrooms3 -
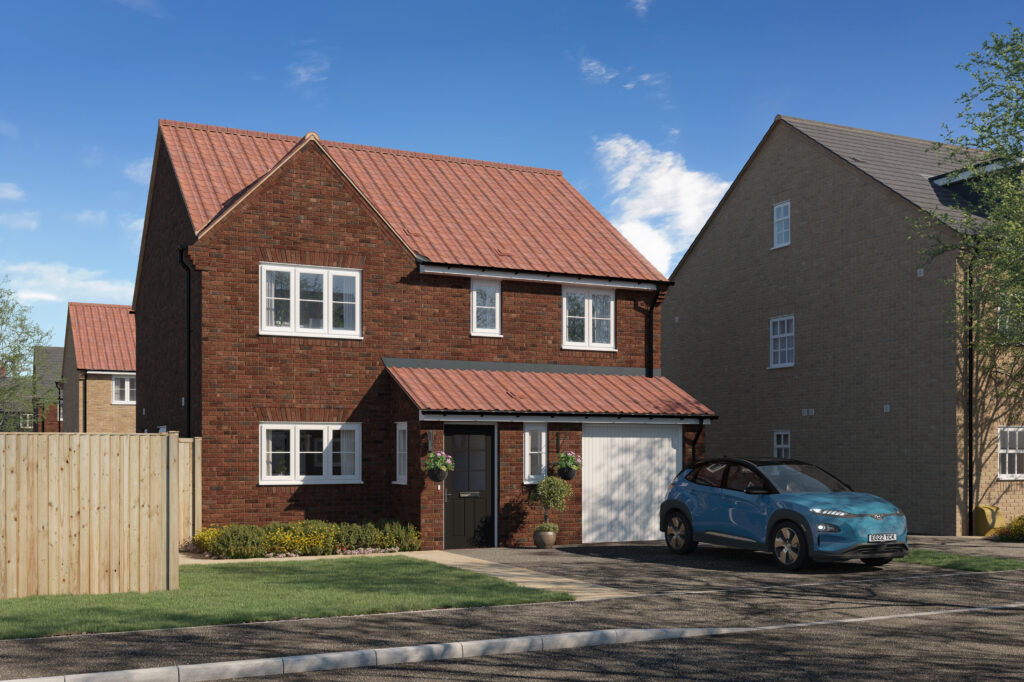 Sold
SoldPlot 501 – The Lapwing
Detached HouseBedrooms4 -
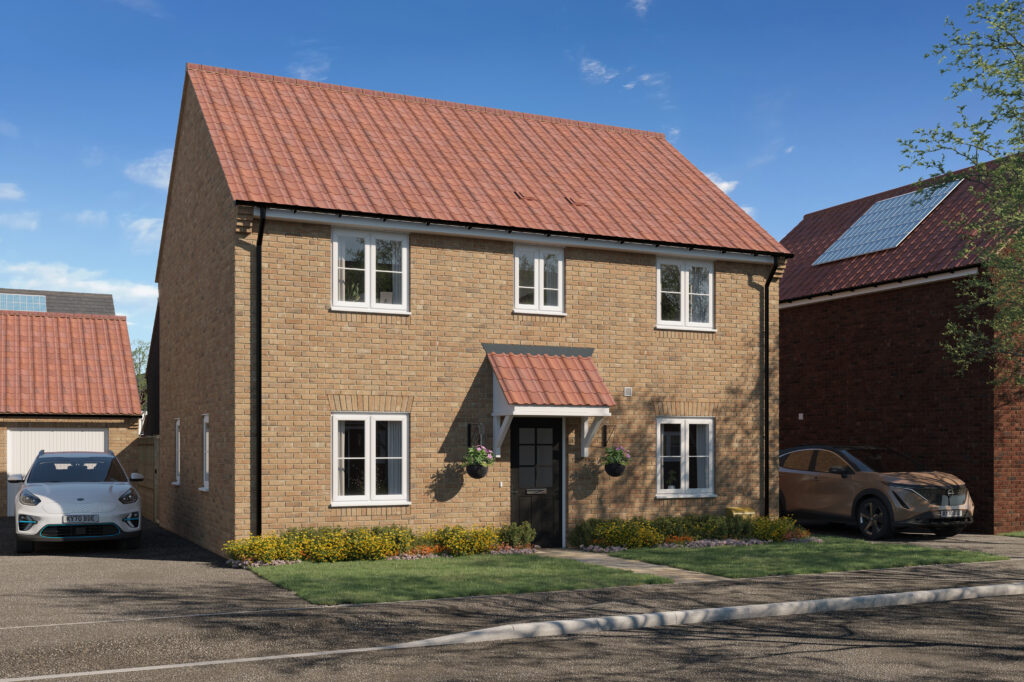 Sold
SoldPlot 504 – The Moorhen
Detached HouseBedrooms4 -
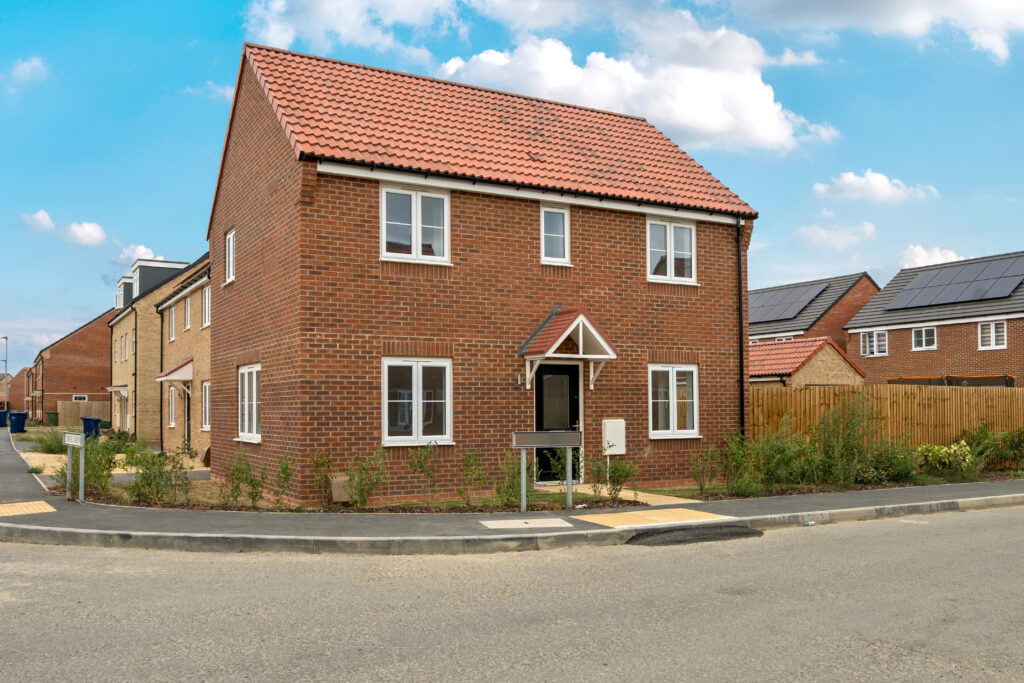 Sold
SoldPlot 505 – The Turnstone
Detached HouseBedrooms3 -
 Sold
SoldPlot 508 – The Lapwing
Detached HouseBedrooms4 -
 Sold
SoldPlot 509 – The Lapwing
Detached HouseBedrooms4 -
 Sold
SoldPlot 510 – The Lapwing
Detached HouseBedrooms4 -
 Sold
SoldPlot 511 – The Sandpiper
Detached HouseBedrooms4 -
 Reserved
ReservedPlot 512 – The Sandpiper
Detached HouseBedrooms4Share Price£142,000Share %40% -
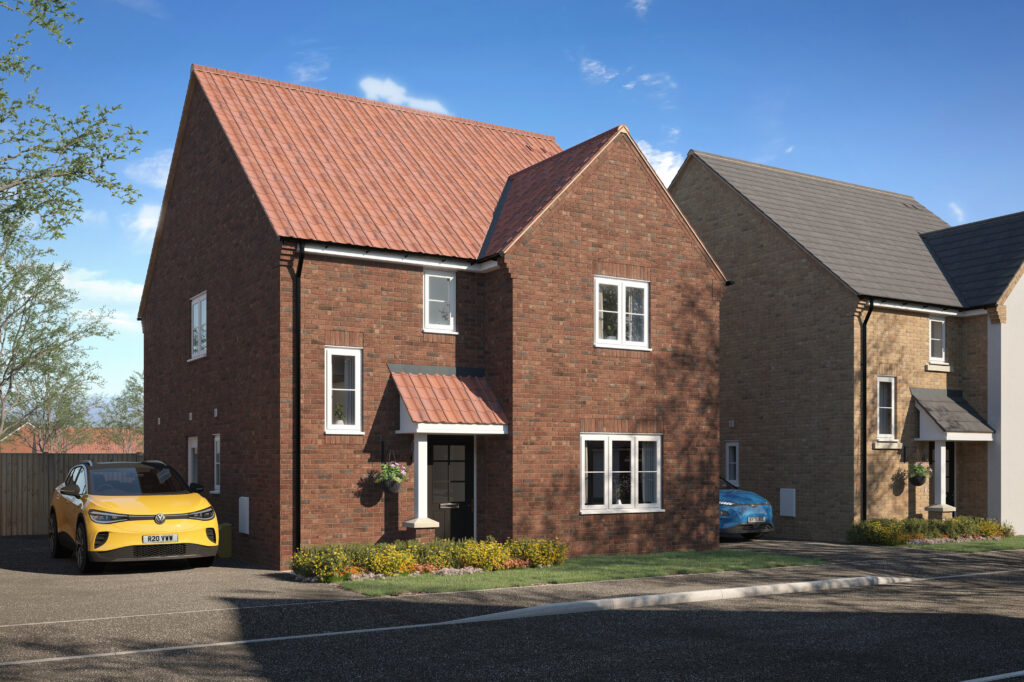 Sold
SoldPlot 514 – The Heron
Detached HouseBedrooms4 -
 Sold
SoldPlot 515 – The Heron
Detached HouseBedrooms4 -
 Sold
SoldPlot 516 – The Sandpiper
Detached HouseBedrooms4 -
 Sold
SoldPlot 526 – The Mandarin
Detached HouseBedrooms3 -
 Sold
SoldPlot 527 – The Mandarin
Detached HouseBedrooms3 -
 Sold
SoldPlot 528 – The Turnstone
Detached HouseBedrooms3 -
 Sold
SoldPlot 529 – The Sandpiper
Detached HouseBedrooms4 -
 Sold
SoldPlot 533 – The Turnstone
Detached HouseBedrooms3 -
 Sold
SoldPlot 539 – The Turnstone
Detached HouseBedrooms3 -
 Sold
SoldPlot 542 – The Sandpiper
Detached HouseBedrooms4 -
 Sold
SoldPlot 543 – The Turnstone
Detached HouseBedrooms3 -
 Sold
SoldPlot 554 – The Mandarin
Detached HouseBedrooms3 -
 Sold
SoldPlot 555 – The Mandarin
Detached HouseBedrooms3 -
 Sold
SoldPlot 560 – The Heron
Detached HouseBedrooms4 -
 Sold
SoldPlot 564 – The Turnstone
Detached HouseBedrooms3 -
 Sold
SoldPlot 570 – The Turnstone
Detached HouseBedrooms3Share %40% -
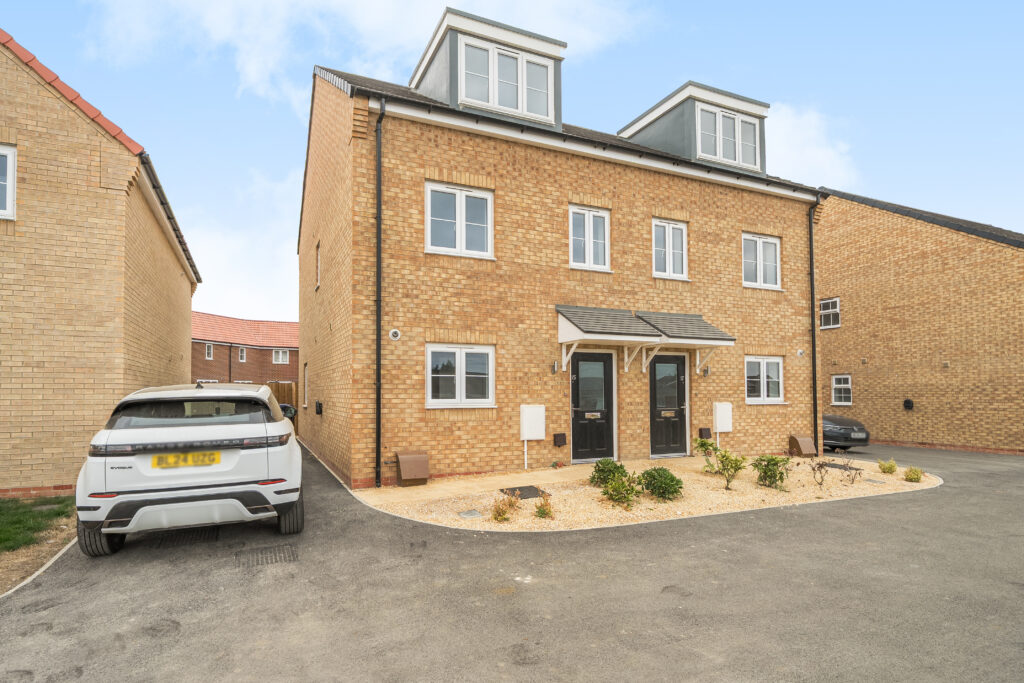 Sold
SoldPlot 571 – The Knot
Semi-Detached HouseBedrooms3 -
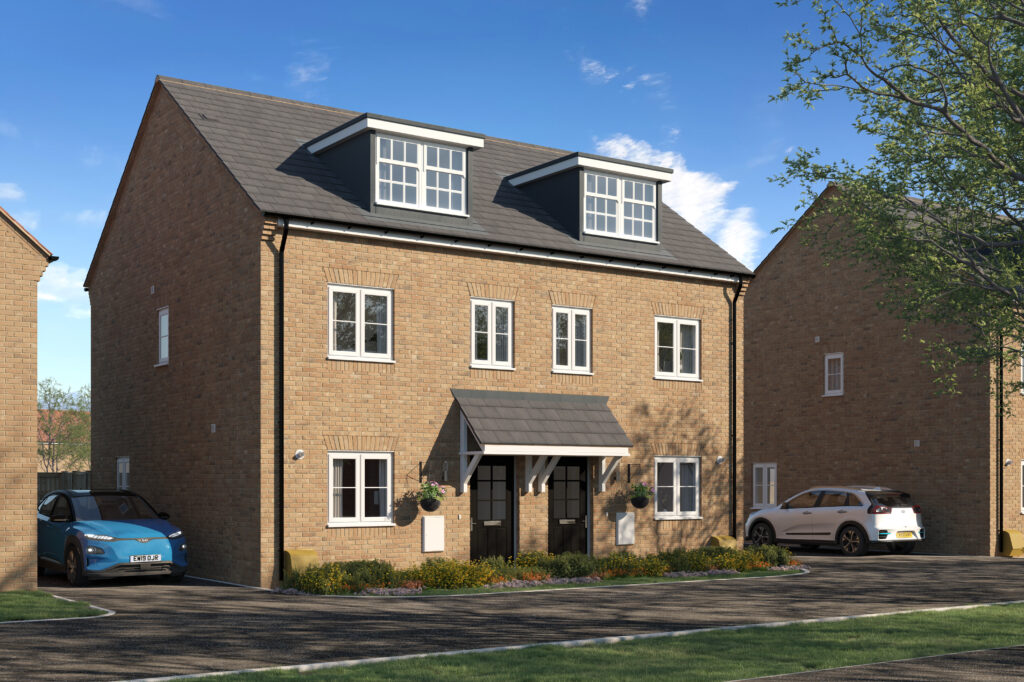 Sold
SoldPlot 572 – The Knot
Semi-Detached HouseBedrooms3 -
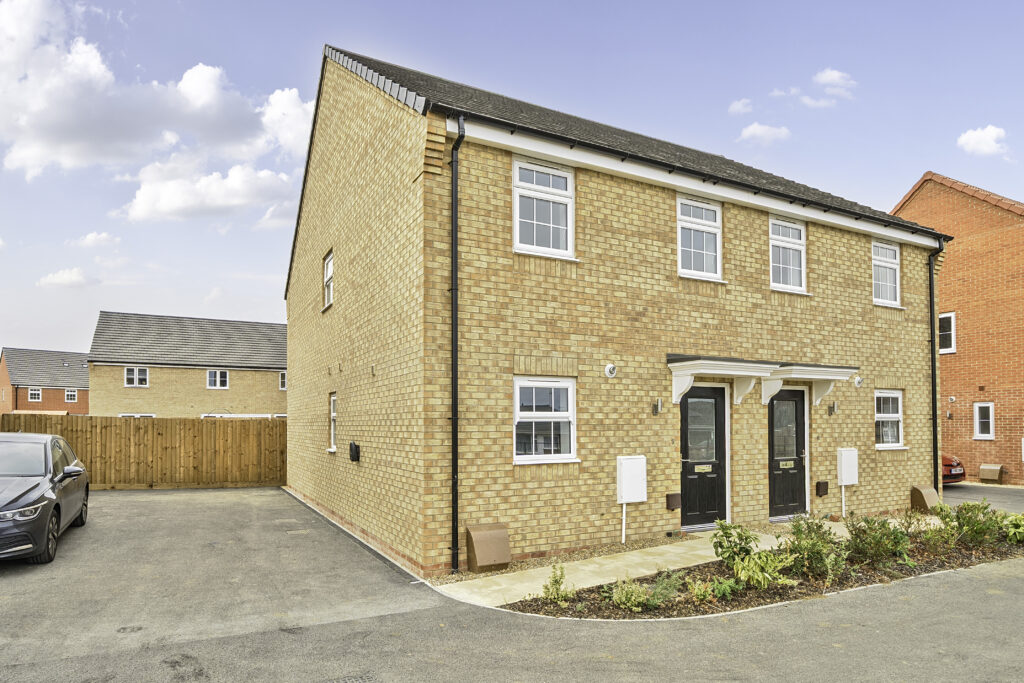 Sold
SoldPlot 573 – The Kittiwake
Semi-Detached HouseBedrooms3 -
 Reserved
ReservedPlot 574 – The Kittiwake
Semi-Detached HouseBedrooms3 -
 Sold
SoldPlot 576 – The Knot
Semi-Detached HouseBedrooms3 -
 Sold
SoldPlot 577 – The Knot
Semi-Detached HouseBedrooms3 -
 Sold
SoldPlot 578 – The Turnstone
Detached HouseBedrooms3 -
 Sold
SoldPlot 579 – The Lapwing
Detached HouseBedrooms4 -
 Sold
SoldPlot 581 – The Heron
Detached HouseBedrooms4 -
 Sold
SoldPlot 582 – The Moorhen
Detached HouseBedrooms4 -
 Sold
SoldPlot 583 – The Heron
Detached HouseBedrooms4 -
 Sold
SoldPlot 584 – The Turnstone
Detached HouseBedrooms3 -
 Sold
SoldPlot 585 – The Turnstone
Detached HouseBedrooms3 -
 Sold
SoldPlot 586 – The Moorhen
Detached HouseBedrooms4 -
 Sold
SoldPlot 587 – The Kittiwake
Semi-Detached HouseBedrooms3 -
 Sold
SoldPlot 588 – The Kittiwake
Semi-Detached HouseBedrooms3 -
 Sold
SoldPlot 589 – The Turnstone
Detached HouseBedrooms3 -
 Sold
SoldPlot 592 – The Turnstone
Detached HouseBedrooms3 -
 Sold
SoldPlot 593 – The Turnstone
Detached HouseBedrooms3 -
 Reserved
ReservedPlot 599 – The Turnstone
Detached HouseBedrooms3 -
 Sold
SoldPlot 604 – The Mandarin
Semi-Detached HouseBedrooms3 -
 Sold
SoldPlot 610 – The Mandarin
Semi-Detached HouseBedrooms3Share %40% -
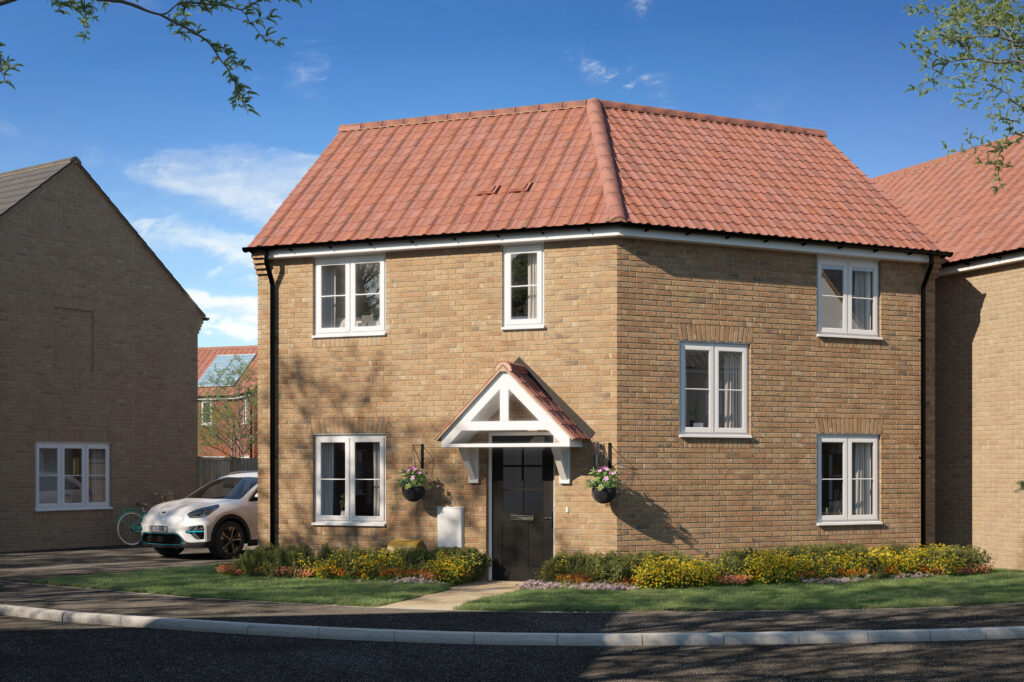 Sold
SoldPlot 611 – The Dunlin
Detached HouseBedrooms3 -
 Reserved
ReservedPlot 612 – The Turnstone
Detached HouseBedrooms3 -
 Reserved
ReservedPlot 613 – The Mandarin
Detached HouseBedrooms3 -
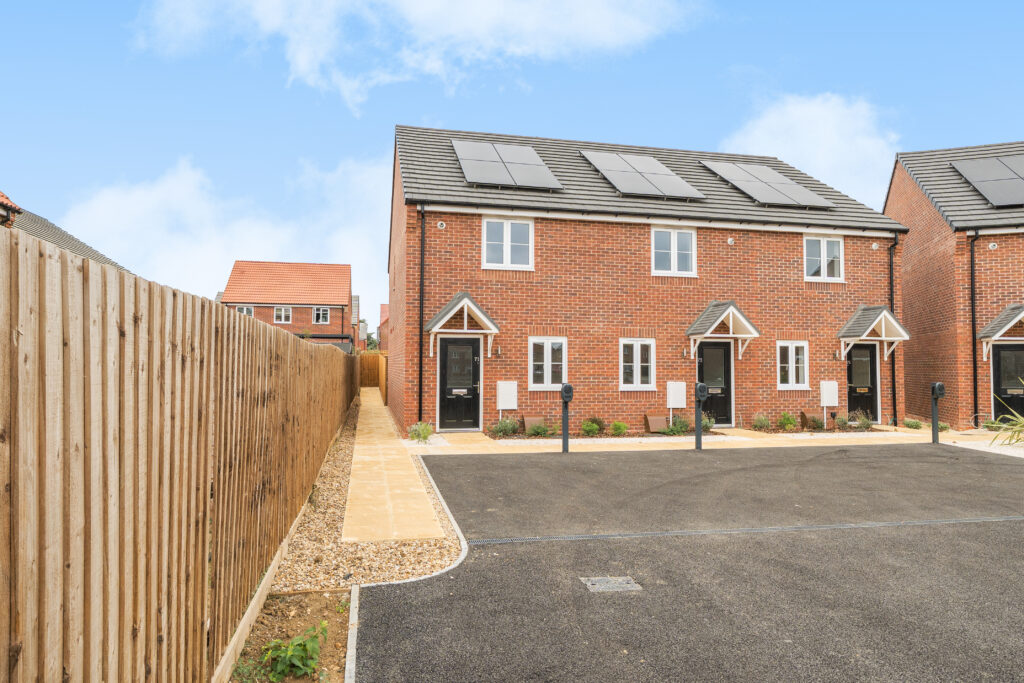 Sold
SoldPlot 615 – The Coot
End of Terrace HouseBedrooms2 -
 Sold
SoldPlot 616 – The Coot
Mid Terrace HouseBedrooms2 -
 Reserved
ReservedPlot 617 – The Coot
End of Terrace HouseBedrooms2 -
 Sold
SoldPlot 618 – The Coot
Semi-Detached HouseBedrooms2 -
 Reserved
ReservedPlot 619 – The Coot
Semi-Detached HouseBedrooms2 -
 Sold
SoldPlot 620 – The Turnstone
Detached HouseBedrooms3 -
 Sold
SoldPlot 621 – The Mandarin
Detached HouseBedrooms3 -
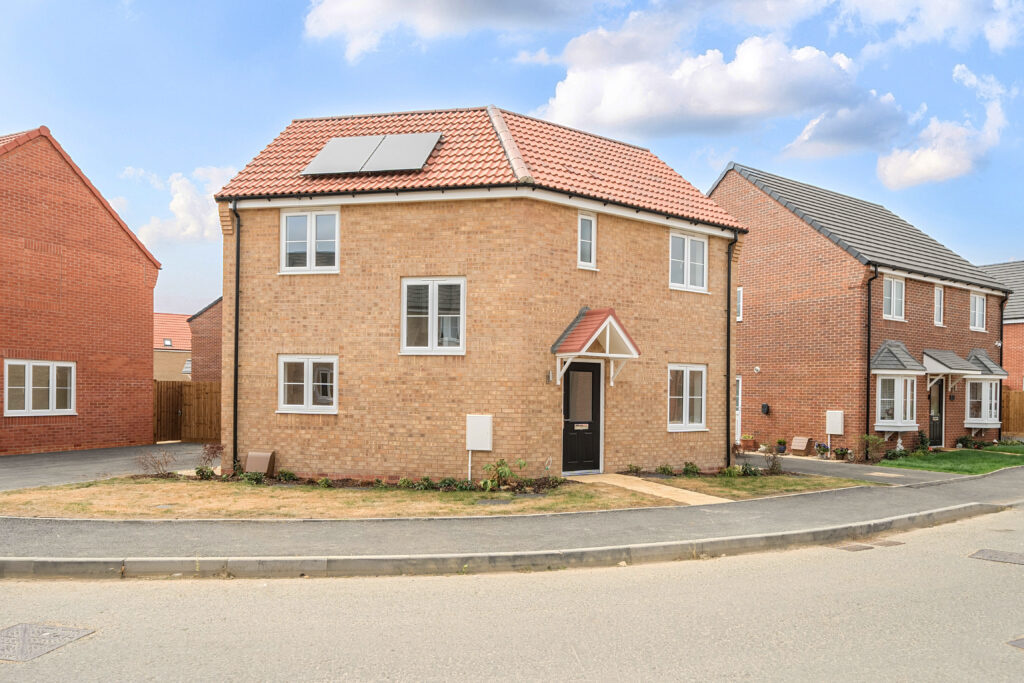 Sold
SoldPlot 622 – The Dunlin
Detached HouseBedrooms3 -
 Sold
SoldPlot 623 – The Sandpiper
Detached HouseBedrooms4 -
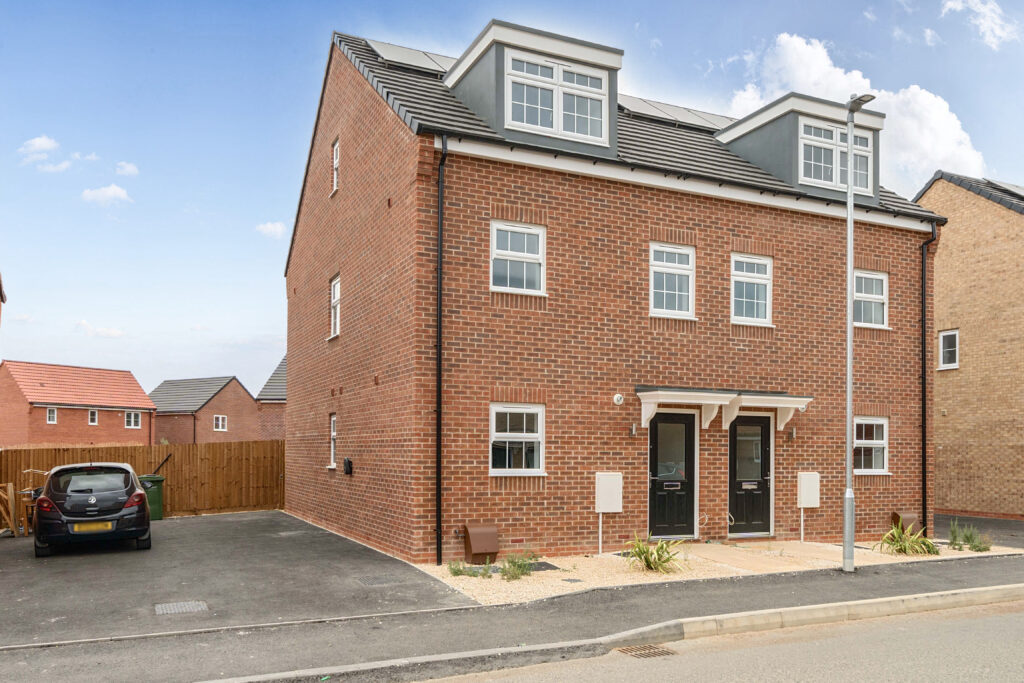 Sold
SoldPlot 627 – The Avocet
Semi-Detached HouseBedrooms4 -
 Sold
SoldPlot 628 – The Avocet
Semi-Detached HouseBedrooms4 -
 Sold
SoldPlot 629 – The Knot
Semi-Detached HouseBedrooms3 -
 Sold
SoldPlot 630 – The Knot
Semi-Detached HouseBedrooms3
Location
3D Tour
Home Buying Calculators
Brochure
Site Plan
All information supplied is correct when publishing and is not intended to form part of any contract or warranty. Computer-generated images are an artist’s impression, and features such as landscaping, windows, brick, and other materials may vary, as may heating and electrical layouts. Any furniture and landscaping are shown for illustrative purposes only. Floor plans are intended to give a general indication of the proposed floor layout. You should not use dimensions for carpet sizes, appliance spaces, or furniture items. Information regarding schools, transport, and amenities should be considered general guidance only; we make every effort to ensure this information is current; however, you should not rely solely on the information presented. Journey times are representative of journeys made by car unless stated otherwise and may vary according to travel conditions and time of day. Any site plan is drawn to show the relative position of individual properties, not to scale. This two-dimensional drawing will not show land contours, gradients, boundary treatments, landscaping, or local authority street lighting. Footpaths are subject to change. For a shared ownership home, you need to pay rent to us for the share you do not own. The monthly rent payment will be listed in each advert on our website. We will review your rent at times set out in your lease. Your rent is reviewed, usually once a year. Your rent will go up when it is reviewed. It will not go down. The monthly payment for service charges will be listed in each advert on our website and reviewed annually. We support the development of mixed tenure communities and are proud to provide homes for Shared Ownership and affordable rent. The tenure of these homes may change subject to demand. Your mortgage deposit percentage amount will depend on your individual eligibility with mortgage lenders. 5% is considered a minimum and you may benefit from lower mortgage rates if you have a higher deposit available. Always seek independent mortgage advice. YOUR HOME MAY BE REPOSSESSED IF YOU DO NOT KEEP UP REPAYMENTS ON YOUR MORTGAGE OR RENT