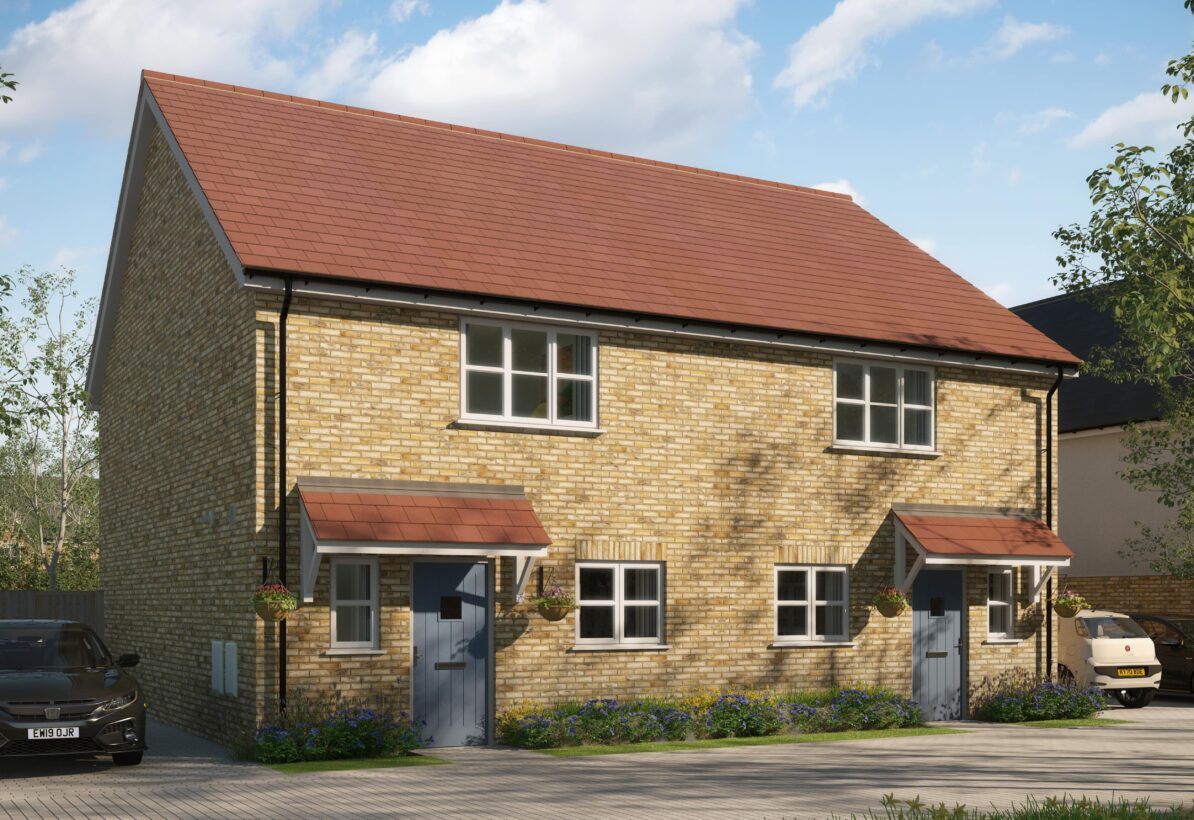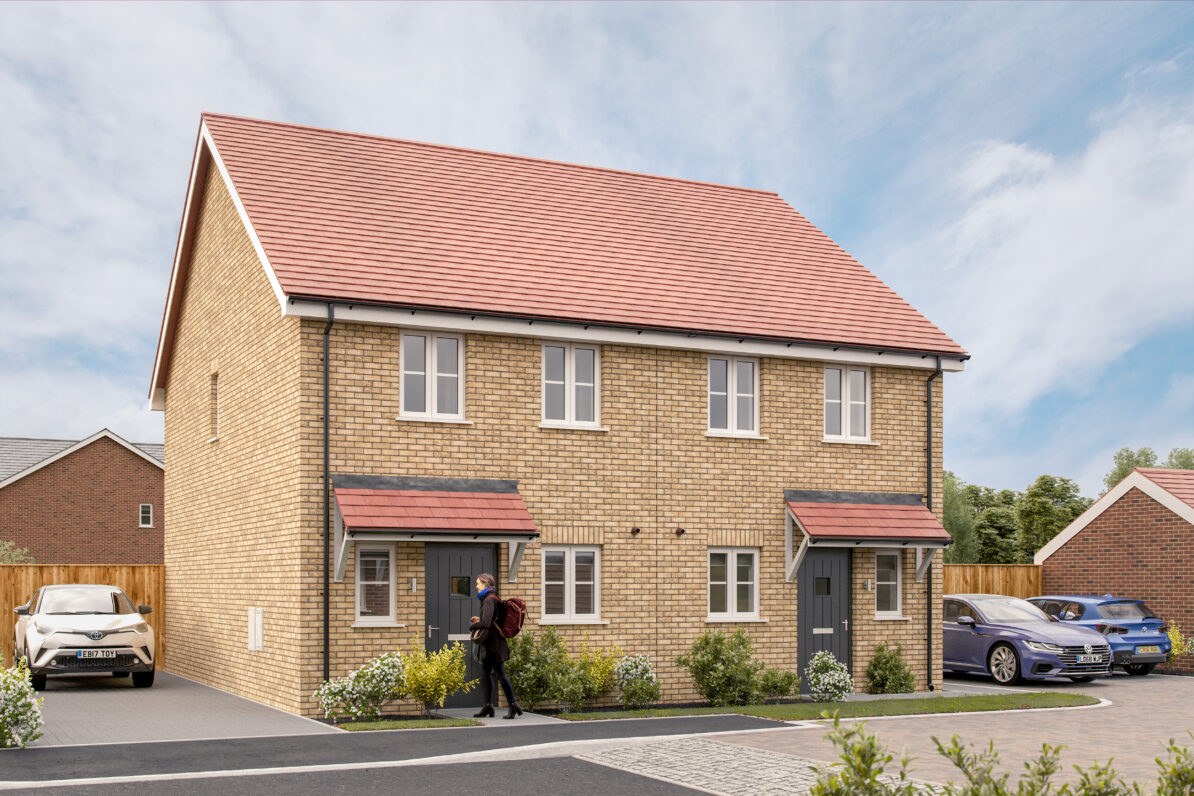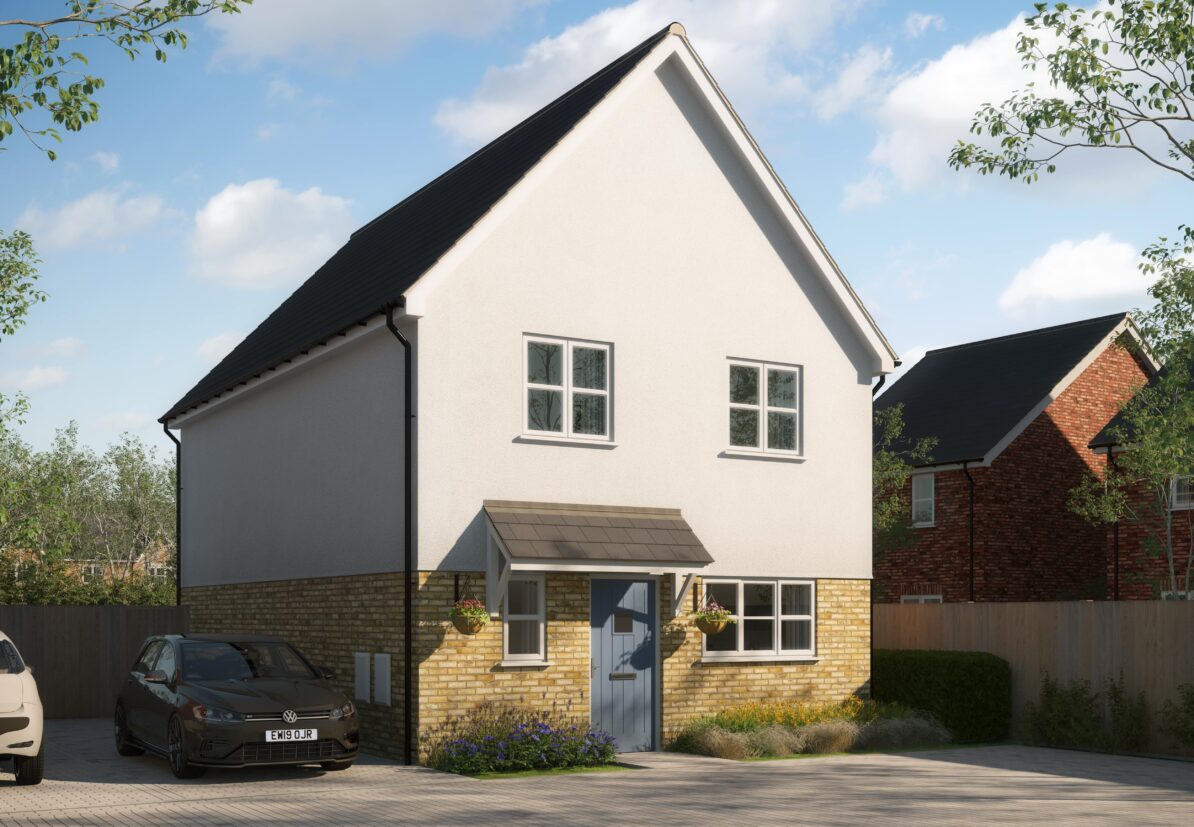Rayners Green, Fordham, Cambridgeshire
Back to developments- Market Street, Fordham, Ely, CB7 5LQ
- 3 Bedrooms
- 0345 678 0552



Discover Rayners Green in Fordham — a place where modern design meets village tranquillity.
Rayners Green in Fordham, Cambridgeshire offers a select collection of 3 and 4 bedroom homes through Shared Ownership. Set in the picturesque village of Fordham, each home combines modern style with rural charm. With spacious interiors and a full flooring package included, your Rayners Green home will be ready to enjoy from day one.
Life in Fordham means embracing the best of village living. Enjoy a meal at the renowned 18th-century Chequers pub, attend local events, or simply relax amid the surrounding countryside. Fordham provides everyday essentials and sits conveniently near historic Ely and Newmarket, putting additional shops, schools and travel connections within easy reach.
Shared Ownership at Rayners Green
-
Shared Ownership available
How it works > -
A collection of 3 & 4 bedroom homes
-
Find us on what3words ///flamingo.ambushes.fiction
Use what 3 words > -
Travel by car - A14 three miles away and A11 six miles away
-
Just 5 miles north of Newmarket, close to the settlements of Soham, Burwell, Isleham, Mildenhall & Chippenham
-
Trains to London's Kings Cross from Ely: 1hr 20m
-
Energy efficient homes
Read more > -
Interested?
See next steps >
About this development:
Properties
-
 Sold
SoldPlot 3 – The Everglade
Semi-Detached HouseBedrooms3 -
 Reserved
ReservedPlot 4 – The Everglade
Semi-Detached HouseBedrooms3 -
 Sold
SoldPlot 5 – The Mangrove
Detached HouseBedrooms4 -
 Sold
SoldPlot 16
Semi-Detached HouseBedrooms2
Location
Mortgage Calculator
Site Plan
All information supplied is correct when publishing and is not intended to form part of any contract or warranty. Computer-generated images are an artist’s impression, and features such as landscaping, windows, brick, and other materials may vary, as may heating and electrical layouts. Any furniture and landscaping are shown for illustrative purposes only. Floor plans are intended to give a general indication of the proposed floor layout. You should not use dimensions for carpet sizes, appliance spaces, or furniture items. Information regarding schools, transport, and amenities should be considered general guidance only; we make every effort to ensure this information is current; however, you should not rely solely on the information presented. Journey times are representative of journeys made by car unless stated otherwise and may vary according to travel conditions and time of day. Any site plan is drawn to show the relative position of individual properties, not to scale. This two-dimensional drawing will not show land contours, gradients, boundary treatments, landscaping, or local authority street lighting. Footpaths are subject to change. For a shared ownership home, you need to pay rent to us for the share you do not own. The monthly rent payment will be listed in each advert on our website. We will review your rent at times set out in your lease. Your rent is reviewed, usually once a year. Your rent will go up when it is reviewed. It will not go down. The monthly payment for service charges will be listed in each advert on our website and reviewed annually. We support the development of mixed tenure communities and are proud to provide homes for Shared Ownership and affordable rent. The tenure of these homes may change subject to demand. Your mortgage deposit percentage amount will depend on your individual eligibility with mortgage lenders. 5% is considered a minimum and you may benefit from lower mortgage rates if you have a higher deposit available. Always seek independent mortgage advice. YOUR HOME MAY BE REPOSSESSED IF YOU DO NOT KEEP UP REPAYMENTS ON YOUR MORTGAGE OR RENT



