Dunham View, Little Downham
Back to developments- Ely Road, Little Downham, Ely, CB6 2RZ
- 2, 3 & 4 Bedrooms
- 0345 678 0552





Step into modern village life at Dunham View, where comfort, convenience and community meet.
Dunham View in Little Downham, Cambridgeshire, presents a range of 2, 3 and 4 bedroom homes available through Shared Ownership. Each home offers modern living with the bonus of private gardens and parking. A full flooring package is included in every home, easing your move into this charming village setting.
Little Downham is a peaceful village just three miles from the cathedral city of Ely. You’ll find a friendly community here with a local pub, a primary school and plenty of green space. Excellent transport connections — including quick access to Ely’s train station for London and Cambridge routes — mean you can savour rural life without losing city opportunities.
Shared Ownership at Dunham View
-
Buy a share between 10% to 75%
How it works > -
A collection of 2, 3 & 4 bedroom homes
-
Find us on what3words ///grass.figs.alleyway
Use what 3 words > -
Within easy reach of A10
-
Full flooring package included
-
Priority to those with a local connection to Little Downham
-
Energy efficient homes
Read more > -
Interested?
See next steps > -
About this development:
Properties
-
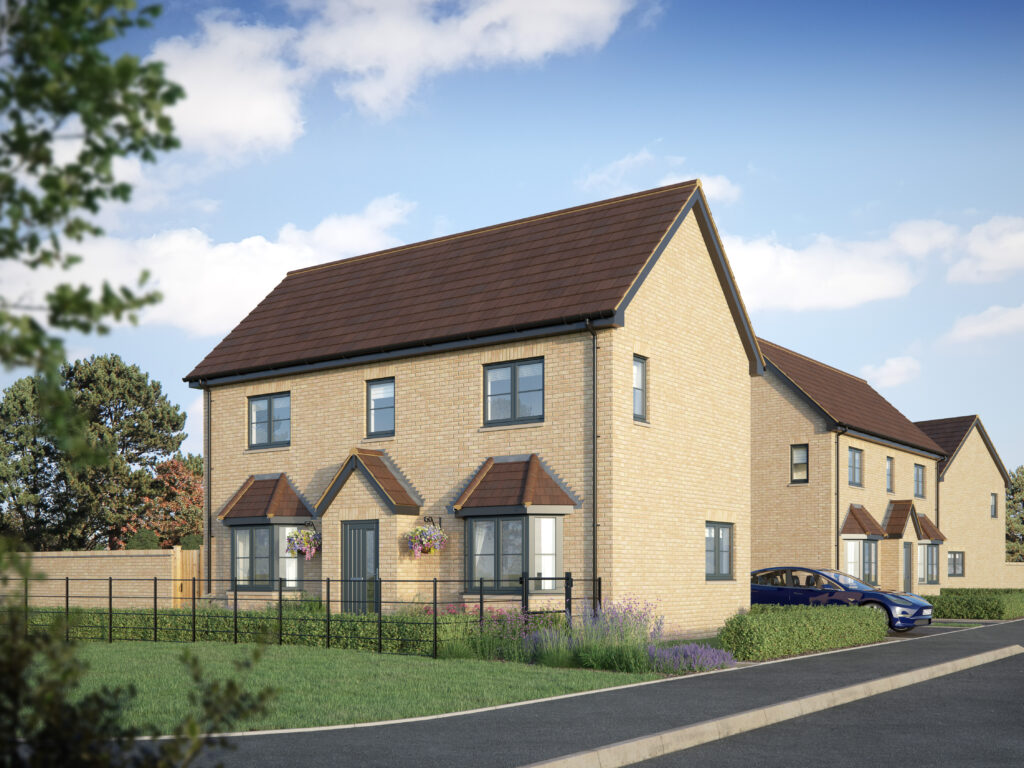 Coming Soon
Coming SoonPlot 1
Detached houseBedrooms4Share %40%% -
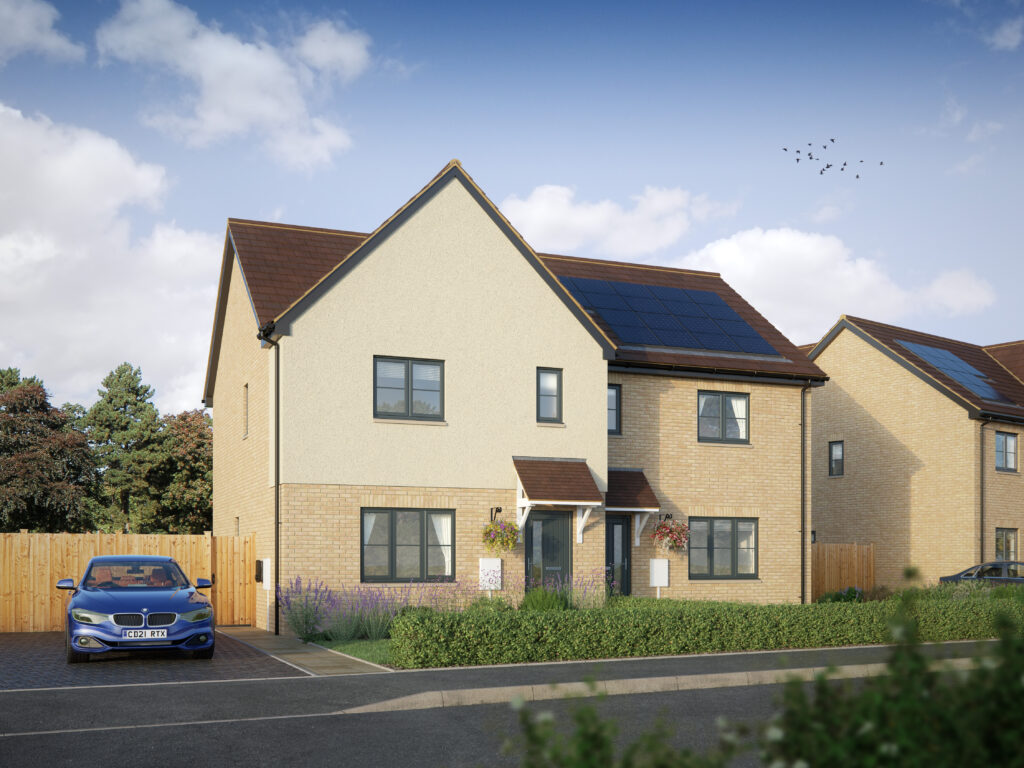 Coming Soon
Coming SoonPlot 6
Semi detached houseBedrooms3Share %40%% -
 Coming Soon
Coming SoonPlot 7
Semi detached houseBedrooms3Share %40%% -
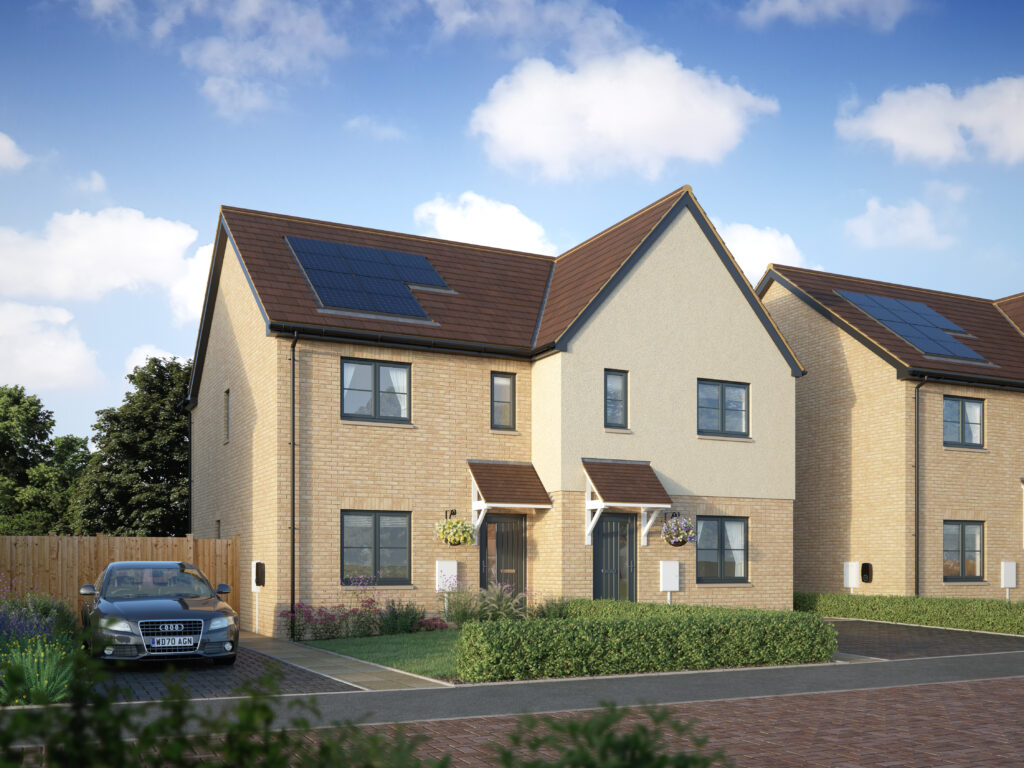 Coming Soon
Coming SoonPlot 8
Semi detached houseBedrooms2Share %40%% -
 Coming Soon
Coming SoonPlot 9
Semi detached houseBedrooms2Share %40%% -
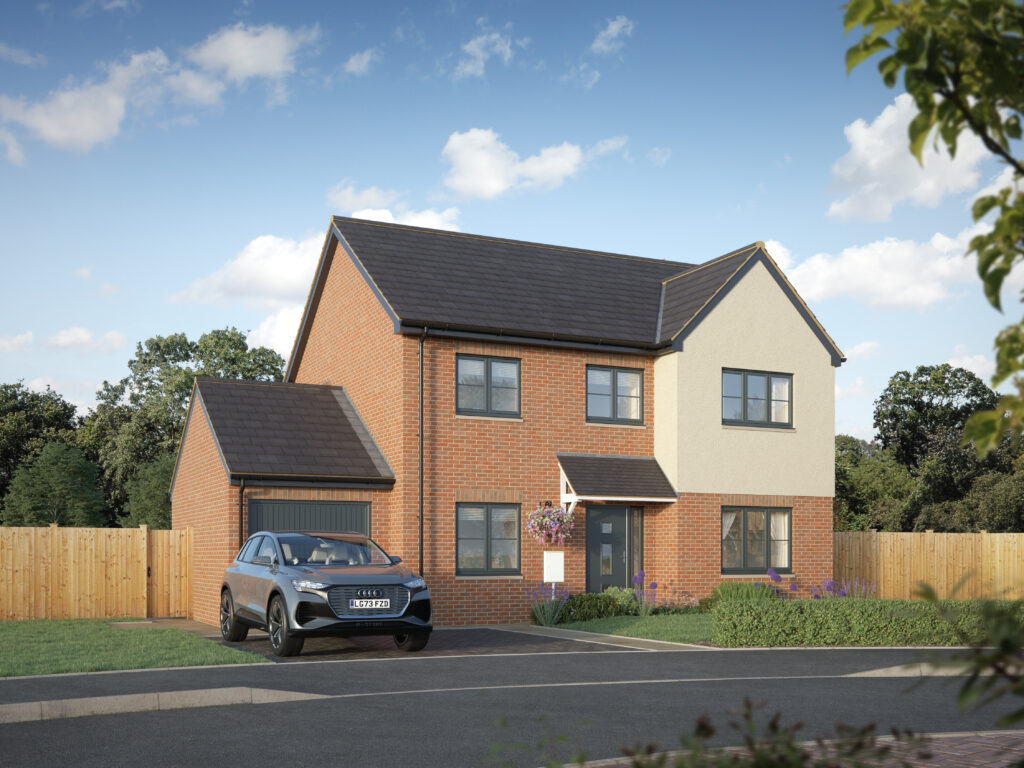 Coming Soon
Coming SoonPlot 22
Detached houseBedrooms4Share %40%% -
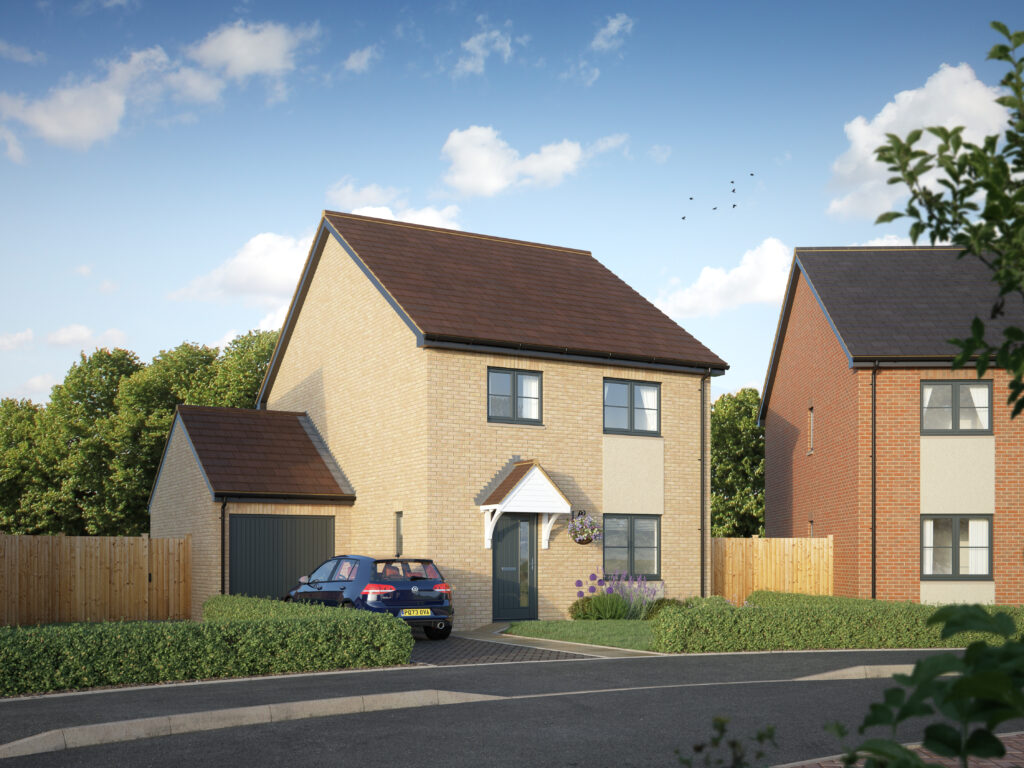 Coming Soon
Coming SoonPlot 23
Detached houseBedrooms3Share %40%% -
 Coming Soon
Coming SoonPlot 24
Detached houseBedrooms3Share %40%% -
 Coming Soon
Coming SoonPlot 25
Detached houseBedrooms3Share %40%%
Location
Home Buying Calculators
Brochure
Site Plan
All information supplied is correct when publishing and is not intended to form part of any contract or warranty. Computer-generated images are an artist’s impression, and features such as landscaping, windows, brick, and other materials may vary, as may heating and electrical layouts. Any furniture and landscaping are shown for illustrative purposes only. Floor plans are intended to give a general indication of the proposed floor layout. You should not use dimensions for carpet sizes, appliance spaces, or furniture items. Information regarding schools, transport, and amenities should be considered general guidance only; we make every effort to ensure this information is current; however, you should not rely solely on the information presented. Journey times are representative of journeys made by car unless stated otherwise and may vary according to travel conditions and time of day. Any site plan is drawn to show the relative position of individual properties, not to scale. This two-dimensional drawing will not show land contours, gradients, boundary treatments, landscaping, or local authority street lighting. Footpaths are subject to change. For a shared ownership home, you need to pay rent to us for the share you do not own. The monthly rent payment will be listed in each advert on our website. We will review your rent at times set out in your lease. Your rent is reviewed, usually once a year. Your rent will go up when it is reviewed. It will not go down. The monthly payment for service charges will be listed in each advert on our website and reviewed annually. We support the development of mixed tenure communities and are proud to provide homes for Shared Ownership and affordable rent. The tenure of these homes may change subject to demand. Your mortgage deposit percentage amount will depend on your individual eligibility with mortgage lenders. 5% is considered a minimum and you may benefit from lower mortgage rates if you have a higher deposit available. Always seek independent mortgage advice. YOUR HOME MAY BE REPOSSESSED IF YOU DO NOT KEEP UP REPAYMENTS ON YOUR MORTGAGE OR RENT