Arlesey Gate, Arlesey, Bedfordshire
Back to developments- Stotfold Road, Arlesey, Bedfordshire, SG15 6XR
- 2 & 3 Bedrooms
- 0345 678 0552
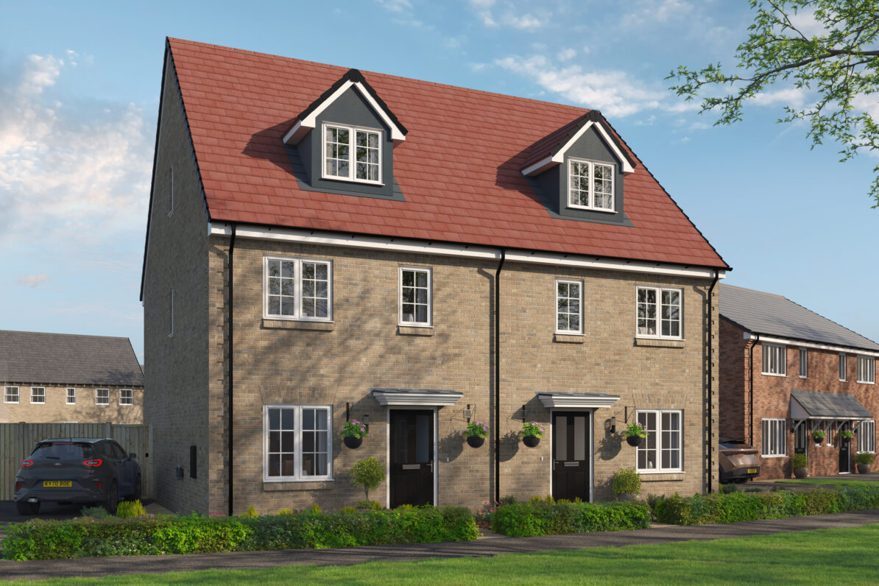
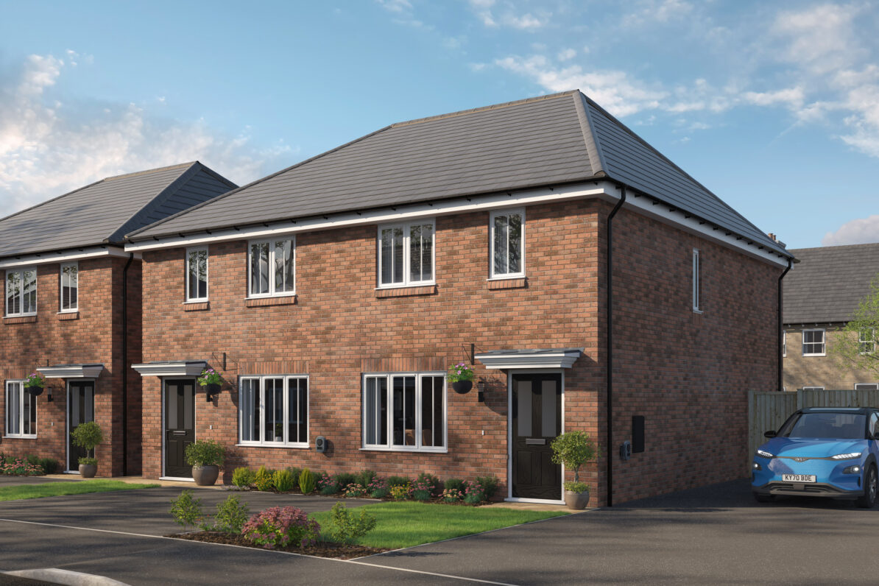
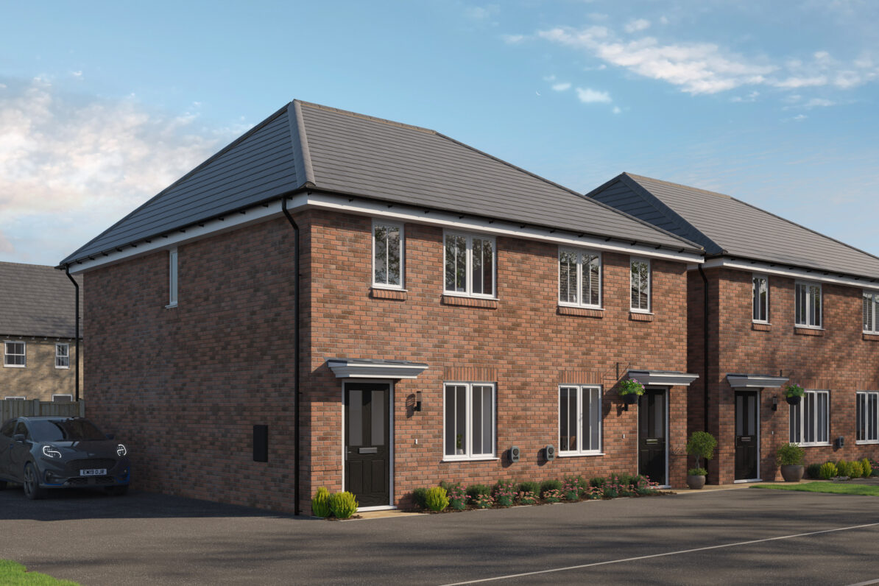
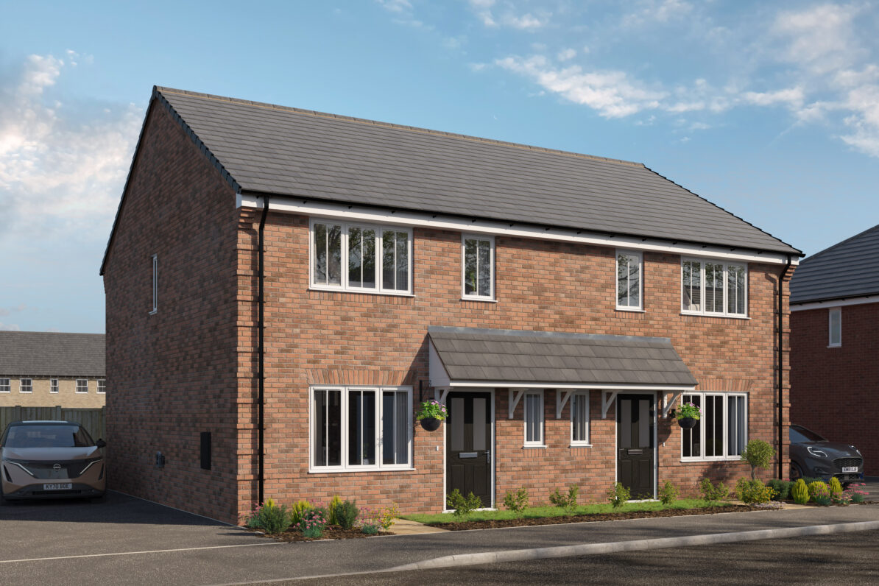
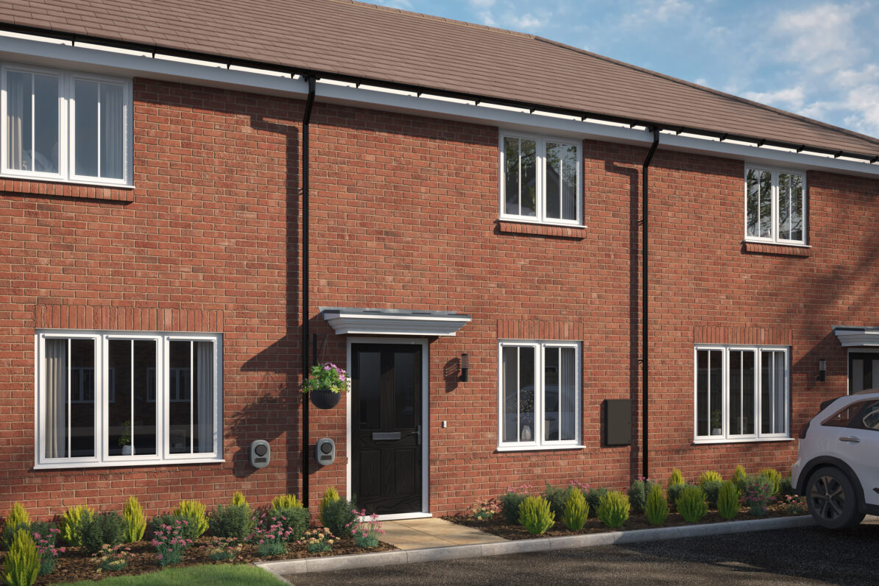
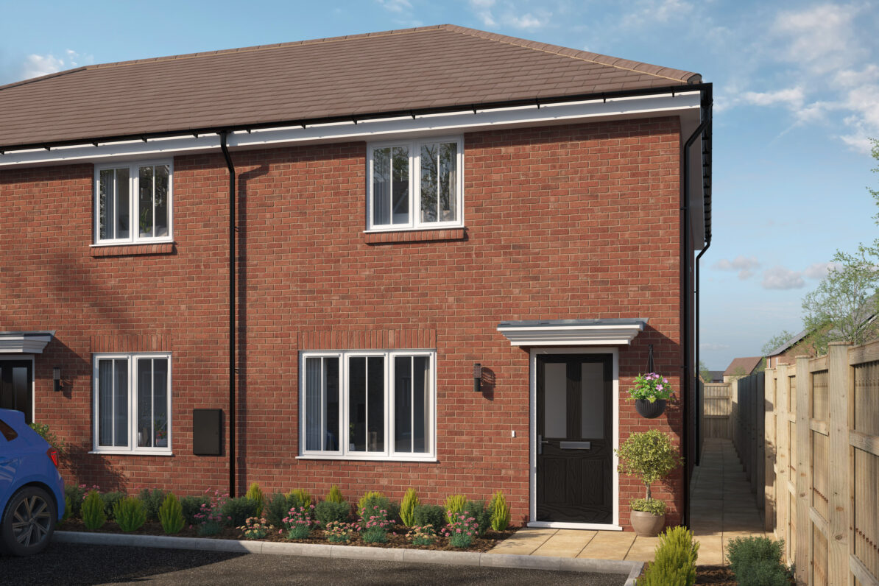
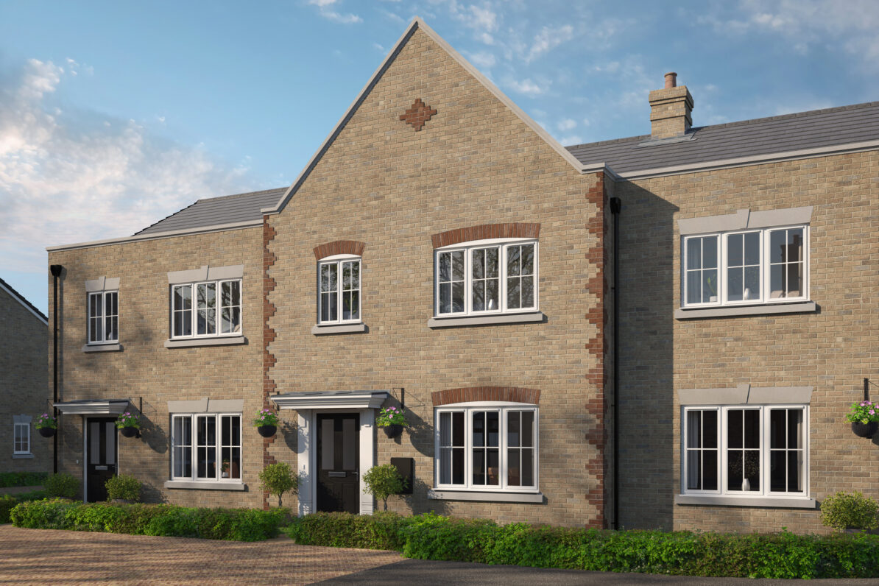
Make your move to Arlesey Gate, a welcoming new development with easy access to town and country.
Arlesey Gate is a stylish new collection of 2 and 3 bedroom homes in the popular village of Arlesey, Bedfordshire. Available through Shared Ownership, these homes feature modern layouts, private outdoor space and high-quality finishes. Each property includes a full flooring package, ensuring your new home is truly move-in ready.
Arlesey is well-served by excellent transport links — the local train station offers direct routes to London and nearby towns, ideal for commuters. Within the village you’ll find everyday amenities, schools and green parks, creating a community perfect for first-time buyers, families and anyone seeking a balance of convenience and village charm.
Shared Ownership at Arlesey Gate
-
Buy a share between 10% to 75%
How it works > -
A collection of 2 & 3 bedroom homes
-
Find us on what3words ///flopped.tangling.dinosaur
Use what 3 words > -
Each home features car parking
-
Full flooring package included
-
Great transport links
-
Energy efficient homes
Read more > -
Interested?
See next steps > -
About this development:
Properties
-
 Reserved
ReservedPlot 13 – The Denton
Semi Detached HouseBedrooms3 -
 Reserved
ReservedPlot 14 – The Delmont
Semi Detached HouseBedrooms2Share Price£134,000Share %40% -
 Reserved
ReservedPlot 15 – The Delmont
Semi Detached HouseBedrooms2 -
 Reserved
ReservedPlot 6 – The Kipton
Semi Detached HouseBedrooms3 -
 Reserved
ReservedPlot 7 – The Kipton
Semi Detached HouseBedrooms3 -
 Reserved
ReservedPlot 12 – The Denton
Semi Detached HouseBedrooms3 -
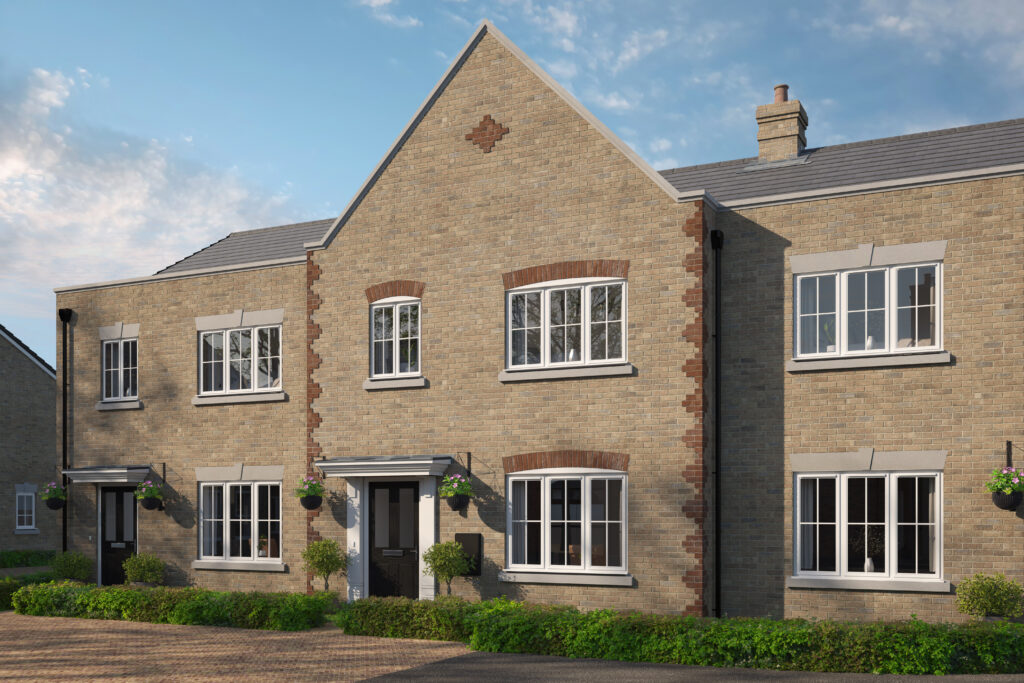 Coming Soon
Coming SoonPlot 100 – The Hampton
End Terrace HouseBedrooms3 -
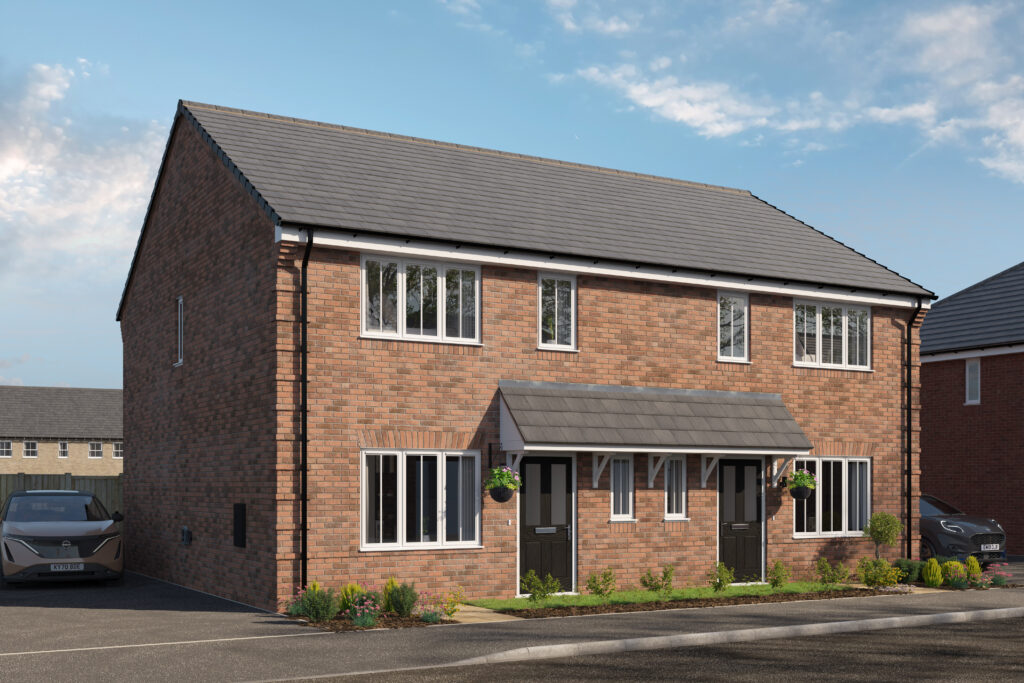 Coming Soon
Coming SoonPlot 141 – The Whitton
Semi Detached HouseBedrooms3 -
 Coming Soon
Coming SoonPlot 134 – The Denton
Semi Detached HouseBedrooms3 -
 Coming Soon
Coming SoonPlot 135 – The Denton
Semi Detached HouseBedrooms3 -
 Coming Soon
Coming SoonPlot 136 – The Denton
Semi Detached HouseBedrooms3 -
 Coming Soon
Coming SoonPlot 137 – The Denton
Semi Detached HouseBedrooms3 -
 Coming Soon
Coming SoonPlot 138 – The Kipton
Semi Detached HouseBedrooms3 -
 Coming Soon
Coming SoonPlot 139 – The Kipton
Semi Detached HouseBedrooms3 -
 Coming Soon
Coming SoonPlot 140 – The Whitton
Semi Detached HouseBedrooms3 -
 Coming Soon
Coming SoonPlot 143 – The Hampton
Detached HouseBedrooms3 -
 Coming Soon
Coming SoonPlot 24 – The Whitton
Semi Detached HouseBedrooms3 -
 Coming Soon
Coming SoonPlot 25 – The Whitton
Semi Detached HouseBedrooms3 -
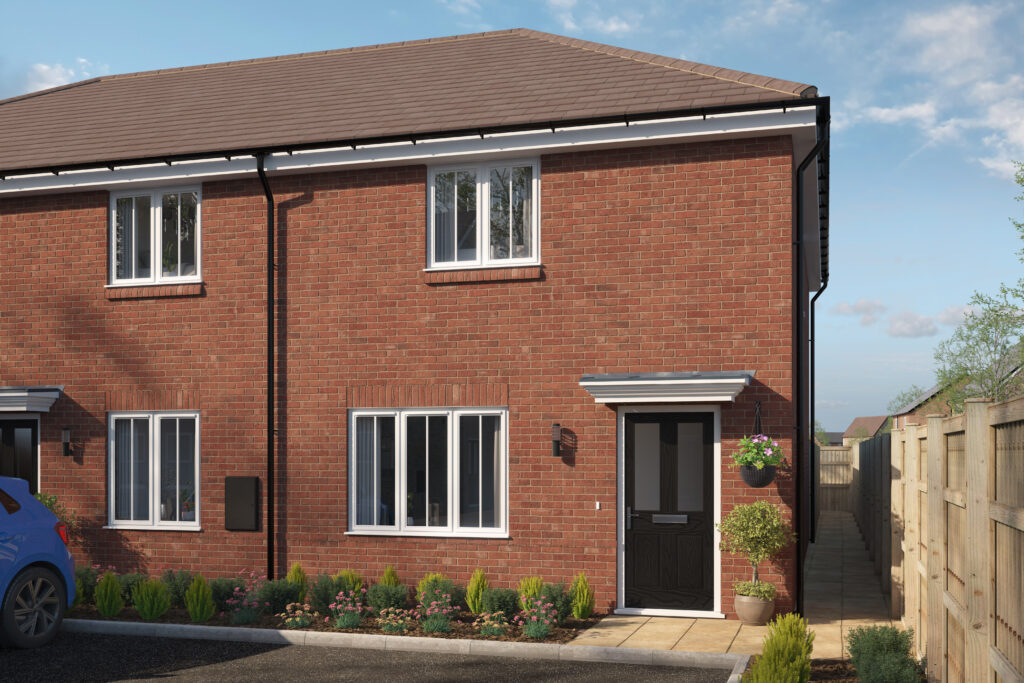 Coming Soon
Coming SoonPlot 32 – The Lockton
End Terrace HouseBedrooms3 -
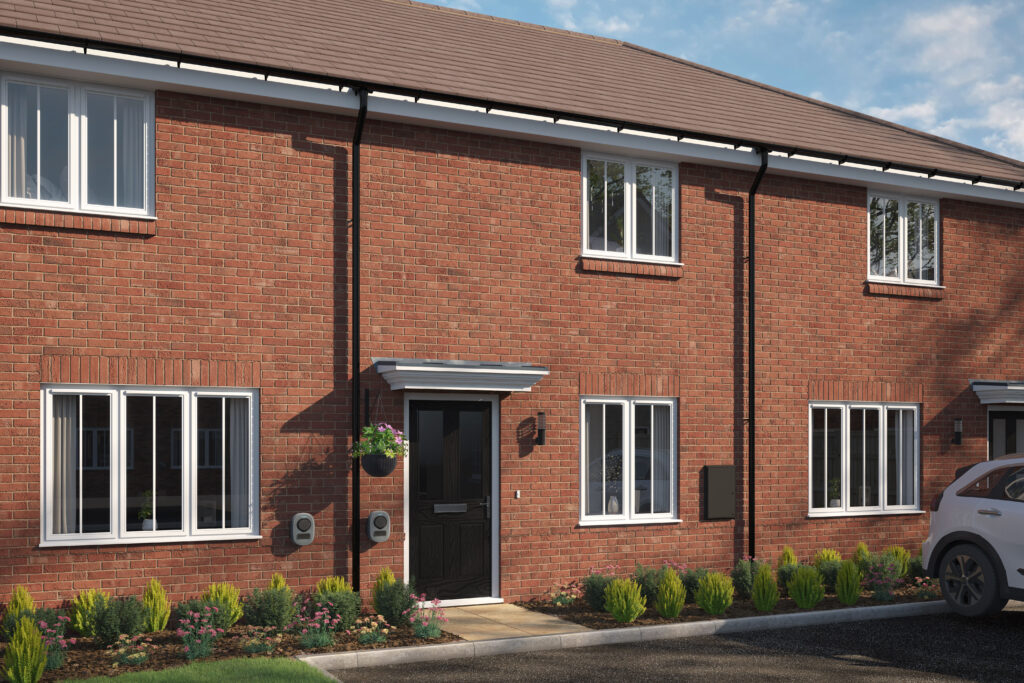 Coming Soon
Coming SoonPlot 33 – The Baymont
Mid Terrace HouseBedrooms2 -
 Coming Soon
Coming SoonPlot 34 – The Lockton
End Terrace HouseBedrooms3 -
 Coming Soon
Coming SoonPlot 41 – The Kipton
Semi Detached HouseBedrooms3 -
 Coming Soon
Coming SoonPlot 42 – The Kipton
Semi Detached HouseBedrooms3 -
 Coming Soon
Coming SoonPlot 43 – The Denton
Semi Detached HouseBedrooms3 -
 Coming Soon
Coming SoonPlot 44 – The Denton
Semi Detached HouseBedrooms3 -
 Coming Soon
Coming SoonPlot 45 – The Delmont
End Terrace HouseBedrooms2 -
 Coming Soon
Coming SoonPlot 46 – The Delmont
Mid Terrace HouseBedrooms2 -
 Coming Soon
Coming SoonPlot 47 – The Delmont
End Terrace HouseBedrooms2 -
 Coming Soon
Coming SoonPlot 48 – The Baymont
End Terrace HouseBedrooms2 -
 Coming Soon
Coming SoonPlot 49 – The Baymont
Mid Terrace HouseBedrooms2 -
 Coming Soon
Coming SoonPlot 50 – The Baymont
Mid Terrace HouseBedrooms2 -
 Coming Soon
Coming SoonPlot 51 – The Baymont
End Terrace HouseBedrooms2 -
 Coming Soon
Coming SoonPlot 57 – The Lockton
Mid Terrace HouseBedrooms3 -
 Coming Soon
Coming SoonPlot 58 – The Lockton
Mid Terrace HouseBedrooms3 -
 Coming Soon
Coming SoonPlot 66 – The Lockton
Semi Detached HouseBedrooms3 -
 Coming Soon
Coming SoonPlot 67 – The Lockton
Semi Detached HouseBedrooms3 -
 Coming Soon
Coming SoonPlot 72 – The Hampton
Detached HouseBedrooms3 -
 Coming Soon
Coming SoonPlot 98 – The Hampton
End Terrace HouseBedrooms3 -
 Coming Soon
Coming SoonPlot 99 – The Hampton
Mid Terrace HouseBedrooms3
Location
Home Buying Calculators
Brochure
Site Plan
All information supplied is correct when publishing and is not intended to form part of any contract or warranty. Computer-generated images are an artist’s impression, and features such as landscaping, windows, brick, and other materials may vary, as may heating and electrical layouts. Any furniture and landscaping are shown for illustrative purposes only. Floor plans are intended to give a general indication of the proposed floor layout. You should not use dimensions for carpet sizes, appliance spaces, or furniture items. Information regarding schools, transport, and amenities should be considered general guidance only; we make every effort to ensure this information is current; however, you should not rely solely on the information presented. Journey times are representative of journeys made by car unless stated otherwise and may vary according to travel conditions and time of day. Any site plan is drawn to show the relative position of individual properties, not to scale. This two-dimensional drawing will not show land contours, gradients, boundary treatments, landscaping, or local authority street lighting. Footpaths are subject to change. For a shared ownership home, you need to pay rent to us for the share you do not own. The monthly rent payment will be listed in each advert on our website. We will review your rent at times set out in your lease. Your rent is reviewed, usually once a year. Your rent will go up when it is reviewed. It will not go down. The monthly payment for service charges will be listed in each advert on our website and reviewed annually. We support the development of mixed tenure communities and are proud to provide homes for Shared Ownership and affordable rent. The tenure of these homes may change subject to demand. Your mortgage deposit percentage amount will depend on your individual eligibility with mortgage lenders. 5% is considered a minimum and you may benefit from lower mortgage rates if you have a higher deposit available. Always seek independent mortgage advice. YOUR HOME MAY BE REPOSSESSED IF YOU DO NOT KEEP UP REPAYMENTS ON YOUR MORTGAGE OR RENT