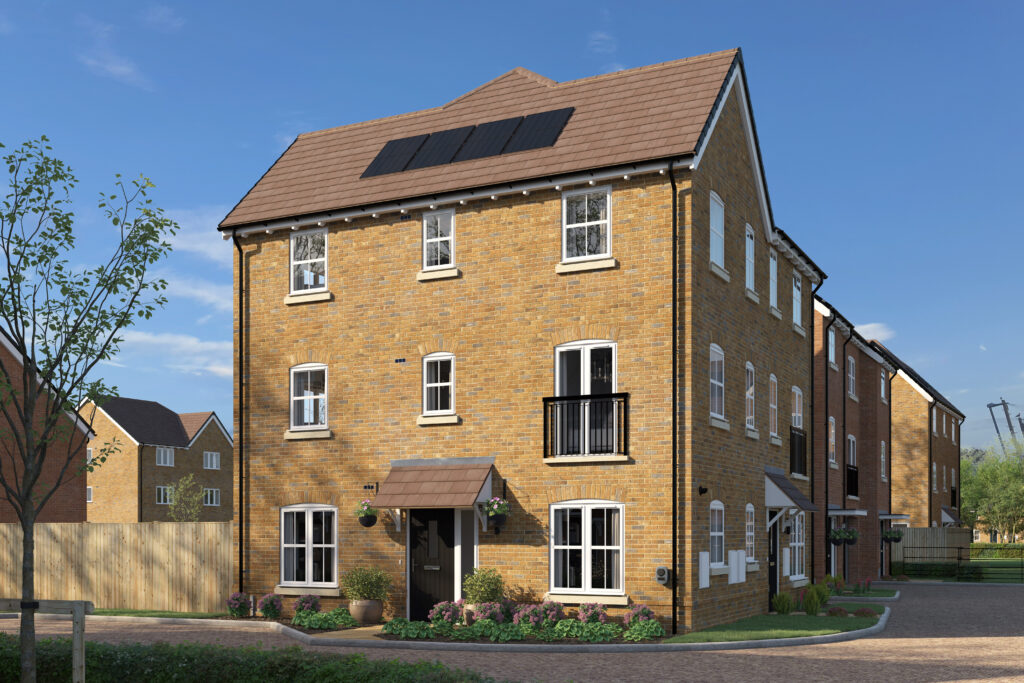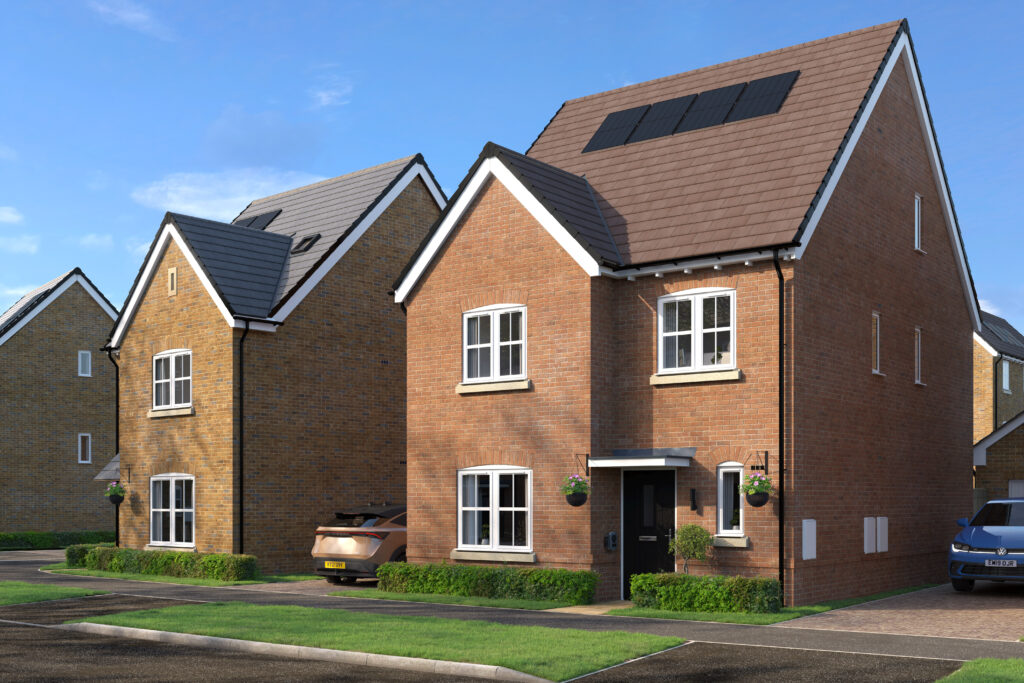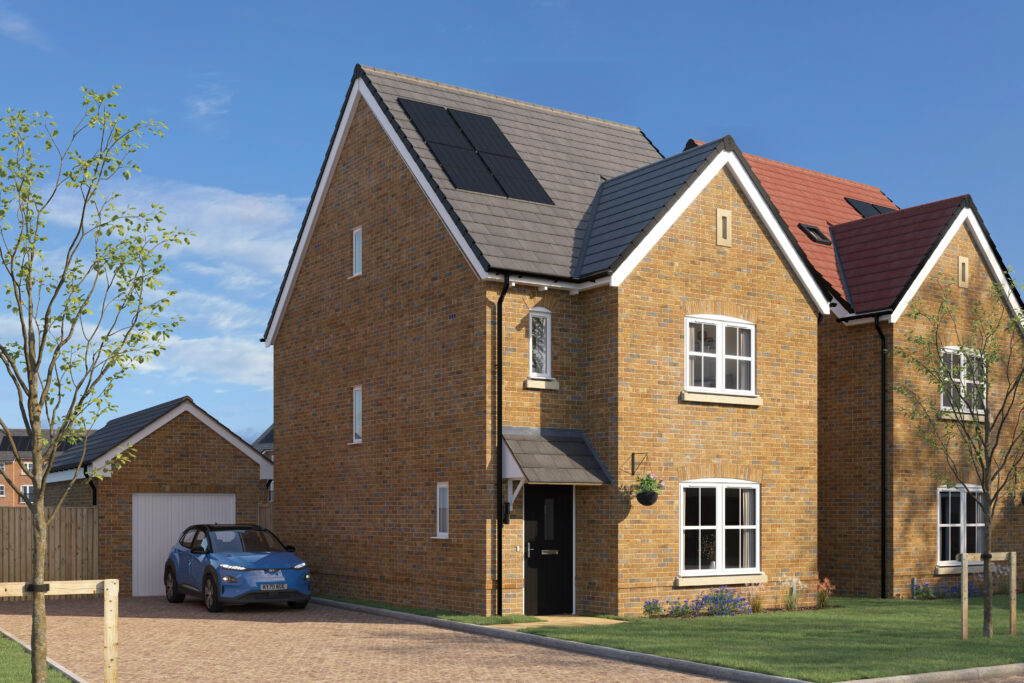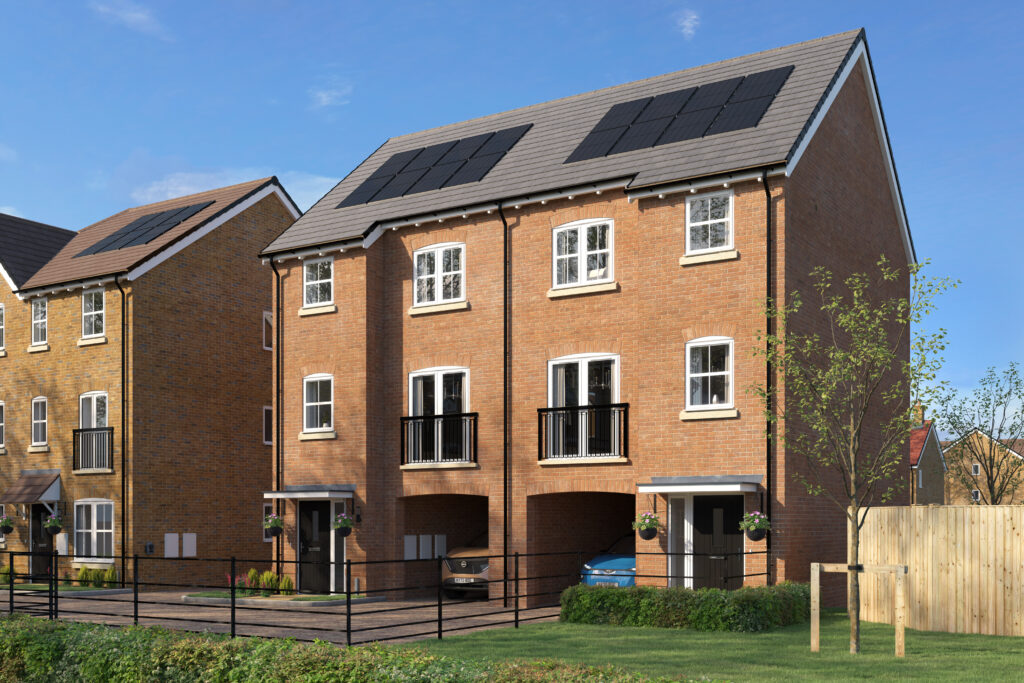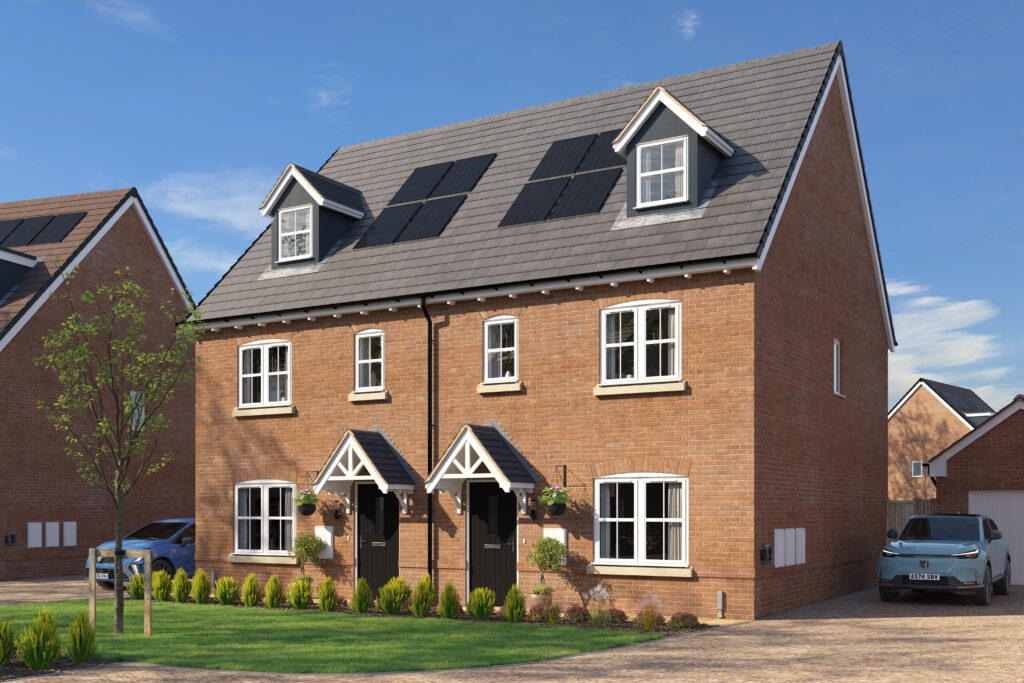Hampton Green, Peterborough, Cambridgeshire
Back to developments- Chamberhouse Crescent, Peterborough, PE7 8ZD
- 3, 4 & 5 Bedrooms
- 0345 678 0552
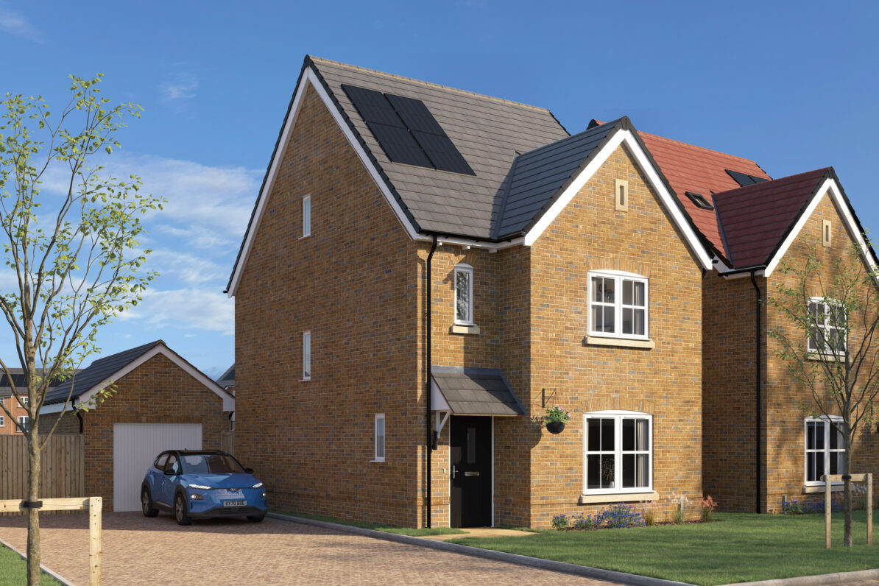
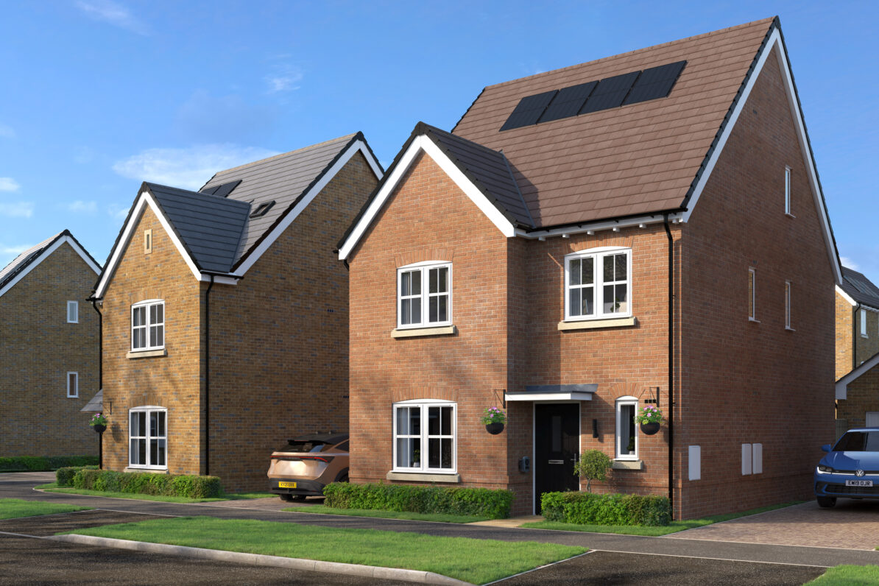
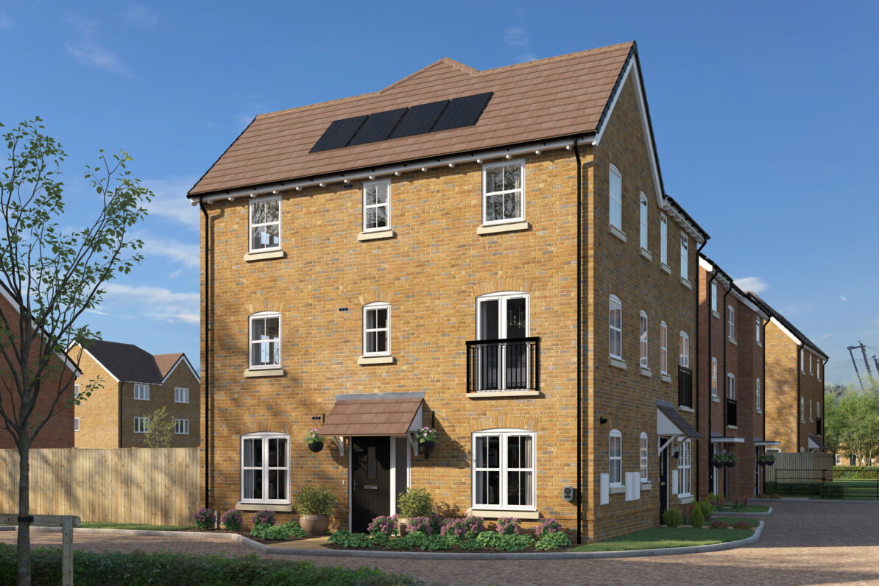
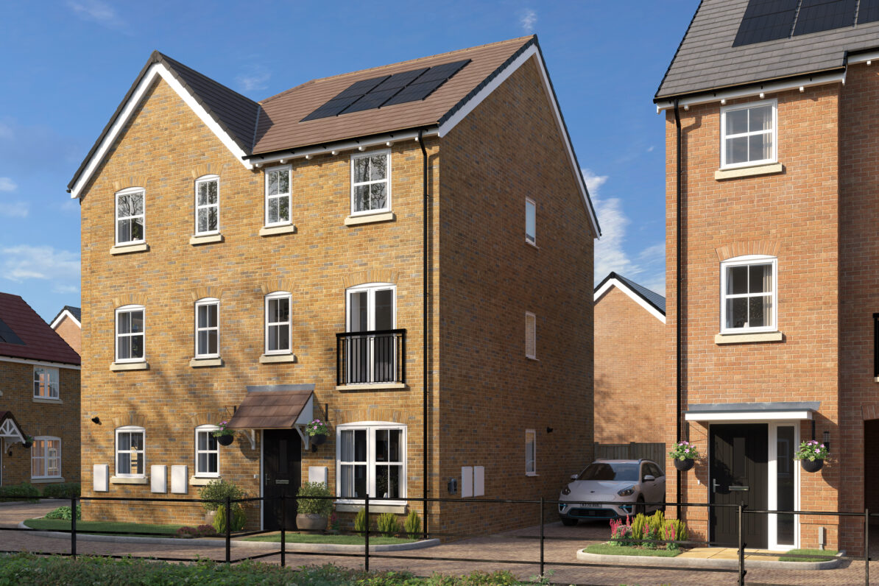
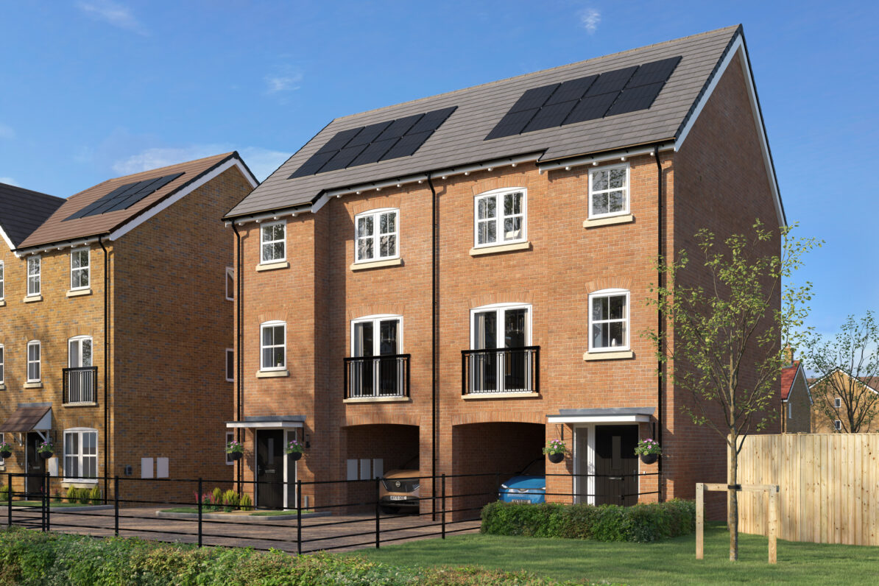
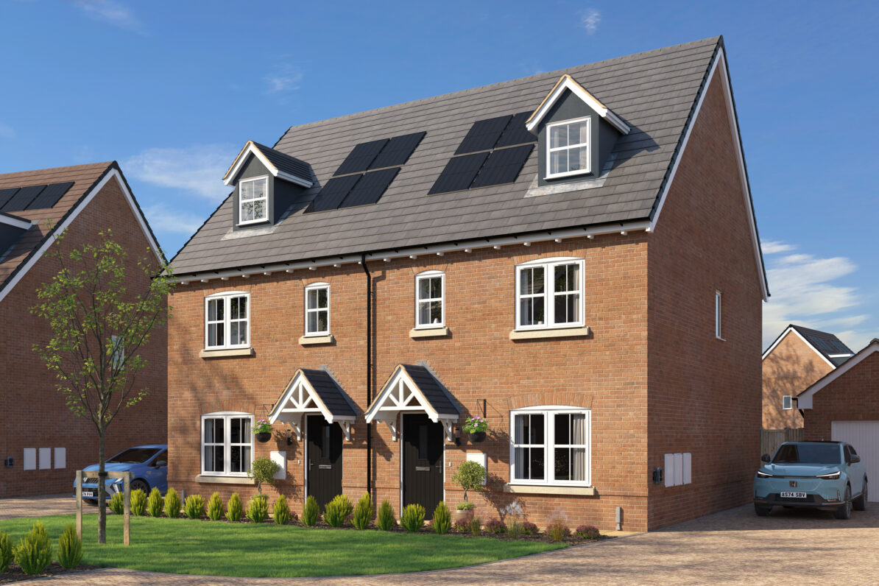
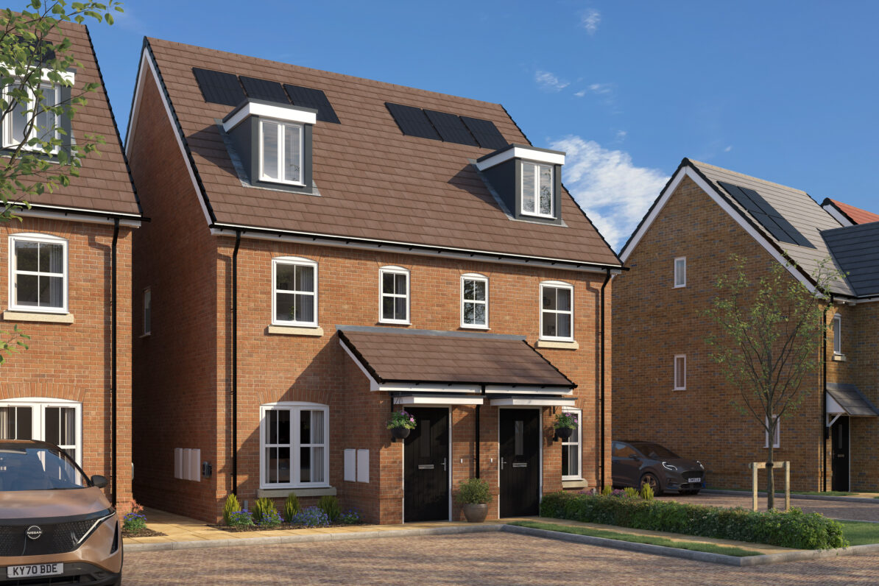
Hampton Green offers a stunning combination of modern homes, natural surroundings, and community amenities – all with a purchasing option tailored to make your move as easy and accessible as possible.
Hampton Green is an exciting new development offering a collection of modern three, four and five bedroom houses in the Hampton area of Peterborough. Ideally located about 3 miles south of Peterborough city centre this development provides the perfect balance between the convenience of city living and the tranquility of green open spaces. A range of detached, semi-detached, and terraced homes are available – each one designed for comfortable family living and finished to a high standard. With Shared Ownership options and a flooring package included in every home, Hampton Green makes it easier than ever to step onto the property ladder and settle into a vibrant community from day one.
One of Hampton Green’s biggest attractions is its scenic setting amid parks and lakes. The development is situated between Hampton Community Park and the expansive Crown Lakes Country Park, meaning residents have beautiful green spaces and nature trails right on their doorstep. You can enjoy peaceful waterside walks, picnics by the lake, and fresh air any day of the week without even getting in the car. The neighborhood features safe, landscaped streets and plenty of open areas, fostering a pleasant environment where neighbors can relax and children can play safely.
Shared Ownership at Hampton Green
-
Shared Ownership available
How it works > -
A collection of modern 3, 4 & 5 bedroom homes
-
Find us on what3words ///snooping.swan.crew
Use what 3 words > -
Easy access to the A1(M)
-
Direct trains to London King’s Cross in under an hour
-
Primary & Secondary schools within walking distance
-
Energy efficient homes
Read more > -
Interested?
See next steps >
About this development:
Properties
-
 Coming Soon
Coming SoonPlot 282 – The Ashdown
Semi DetachedBedrooms3 -
 Coming Soon
Coming SoonPlot 325 – The Wychwood
DetachedBedrooms5 -
 Coming Soon
Coming SoonPlot 343 – The Ashdown
Semi DetachedBedrooms3 -
 Coming Soon
Coming SoonPlot 346 – The Greenwood
DetachedBedrooms4 -
 Coming Soon
Coming SoonPlot 344 – The Ashdown
Semi DetachedBedrooms3 -
 Coming Soon
Coming SoonPlot 348 – The Saunton
Semi DetachedBedrooms3 -
 Coming Soon
Coming SoonPlot 350 – The Greenwood
DetachedBedrooms4 -
 Coming Soon
Coming SoonPlot 355 – The Wychwood
DetachedBedrooms5 -
 Coming Soon
Coming SoonPlot 713 – The Ashdown
Semi DetachedBedrooms3 -
 Coming Soon
Coming SoonPlot 714 – The Ashdown
Semi DetachedBedrooms3 -
 Coming Soon
Coming SoonPlot 715 – The Stanton
End TerraceBedrooms3 -
 Coming Soon
Coming SoonPlot 716 – The Stanton
Mid TerraceBedrooms3 -
 Coming Soon
Coming SoonPlot 717 – The Stanton
Mid TerraceBedrooms3 -
 Coming Soon
Coming SoonPlot 718 – The Stanton
End TerraceBedrooms3 -
 Coming Soon
Coming SoonPlot 719 – The Wychwood
DetachedBedrooms5 -
 Coming Soon
Coming SoonPlot 720 – The Wychwood
DetachedBedrooms5 -
 Coming Soon
Coming SoonPlot 721 – The Stanton
End TerraceBedrooms3 -
 Coming Soon
Coming SoonPlot 722 – The Stanton
Mid TerraceBedrooms3 -
 Coming Soon
Coming SoonPlot 723 – The Stanton
Mid TerraceBedrooms3 -
 Coming Soon
Coming SoonPlot 724 – The Stanton
End TerraceBedrooms3 -
 Coming Soon
Coming SoonPlot 729 – The Saunton
Semi DetachedBedrooms3 -
 Coming Soon
Coming SoonPlot 730 – The Saunton
Semi DetachedBedrooms3 -
 Coming Soon
Coming SoonPlot 731 – The Greenwood
DetachedBedrooms4 -
 Coming Soon
Coming SoonPlot 732 – The Greenwood
DetachedBedrooms4 -
 Coming Soon
Coming SoonPlot 733 – The Saunton
Semi DetachedBedrooms3 -
 Coming Soon
Coming SoonPlot 754 – The Ashdown
End TerraceBedrooms3 -
 Coming Soon
Coming SoonPlot 755 – The Ashdown
Mid TerraceBedrooms3 -
 Coming Soon
Coming SoonPlot 756 – The Ashdown
End TerraceBedrooms3 -
 Coming Soon
Coming SoonPlot 734 – The Saunton
Semi DetachedBedrooms3 -
 Coming Soon
Coming SoonPlot 779 – The Saunton
Semi DetachedBedrooms3 -
 Coming Soon
Coming SoonPlot 759 – The Kennett
Semi DetachedBedrooms4 -
 Coming Soon
Coming SoonPlot 778 – The Kennett
Semi DetachedBedrooms4 -
 Coming Soon
Coming SoonPlot 780 – The Saunton
Semi DetachedBedrooms3 -
 Coming Soon
Coming SoonPlot 781 – The Ashdown
End TerraceBedrooms3 -
 Coming Soon
Coming SoonPlot 782 – The Ashdown
Mid TerraceBedrooms3 -
 Coming Soon
Coming SoonPlot 783 – The Ashdown
End TerraceBedrooms3
Location
Mortgage Calculator
Site Plan
All information supplied is correct when publishing and is not intended to form part of any contract or warranty. Computer-generated images are an artist’s impression, and features such as landscaping, windows, brick, and other materials may vary, as may heating and electrical layouts. Any furniture and landscaping are shown for illustrative purposes only. Floor plans are intended to give a general indication of the proposed floor layout. You should not use dimensions for carpet sizes, appliance spaces, or furniture items. Information regarding schools, transport, and amenities should be considered general guidance only; we make every effort to ensure this information is current; however, you should not rely solely on the information presented. Journey times are representative of journeys made by car unless stated otherwise and may vary according to travel conditions and time of day. Any site plan is drawn to show the relative position of individual properties, not to scale. This two-dimensional drawing will not show land contours, gradients, boundary treatments, landscaping, or local authority street lighting. Footpaths are subject to change. For a shared ownership home, you need to pay rent to us for the share you do not own. The monthly rent payment will be listed in each advert on our website. We will review your rent at times set out in your lease. Your rent is reviewed, usually once a year. Your rent will go up when it is reviewed. It will not go down. The monthly payment for service charges will be listed in each advert on our website and reviewed annually. We support the development of mixed tenure communities and are proud to provide homes for Shared Ownership and affordable rent. The tenure of these homes may change subject to demand. Your mortgage deposit percentage amount will depend on your individual eligibility with mortgage lenders. 5% is considered a minimum and you may benefit from lower mortgage rates if you have a higher deposit available. Always seek independent mortgage advice. YOUR HOME MAY BE REPOSSESSED IF YOU DO NOT KEEP UP REPAYMENTS ON YOUR MORTGAGE OR RENT
